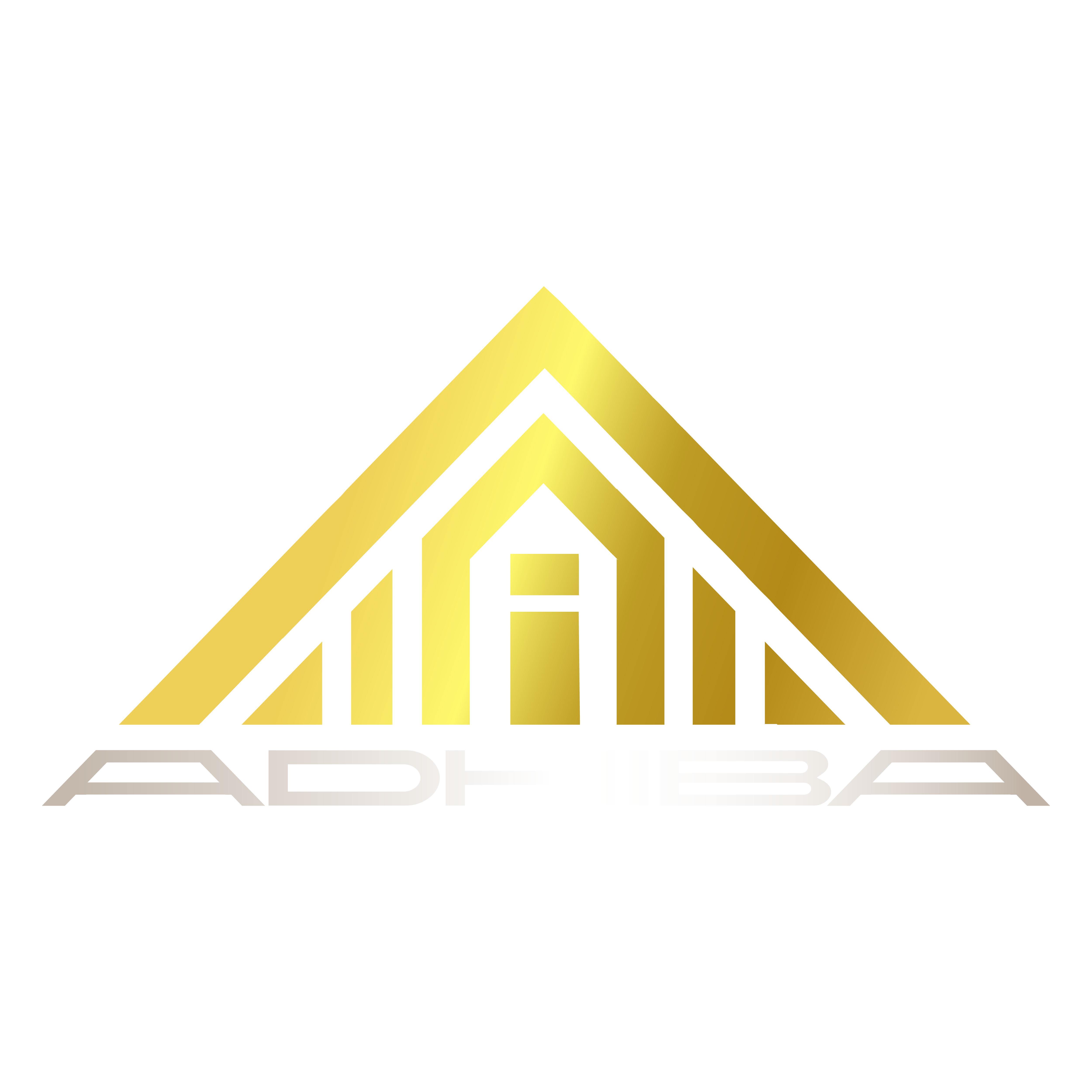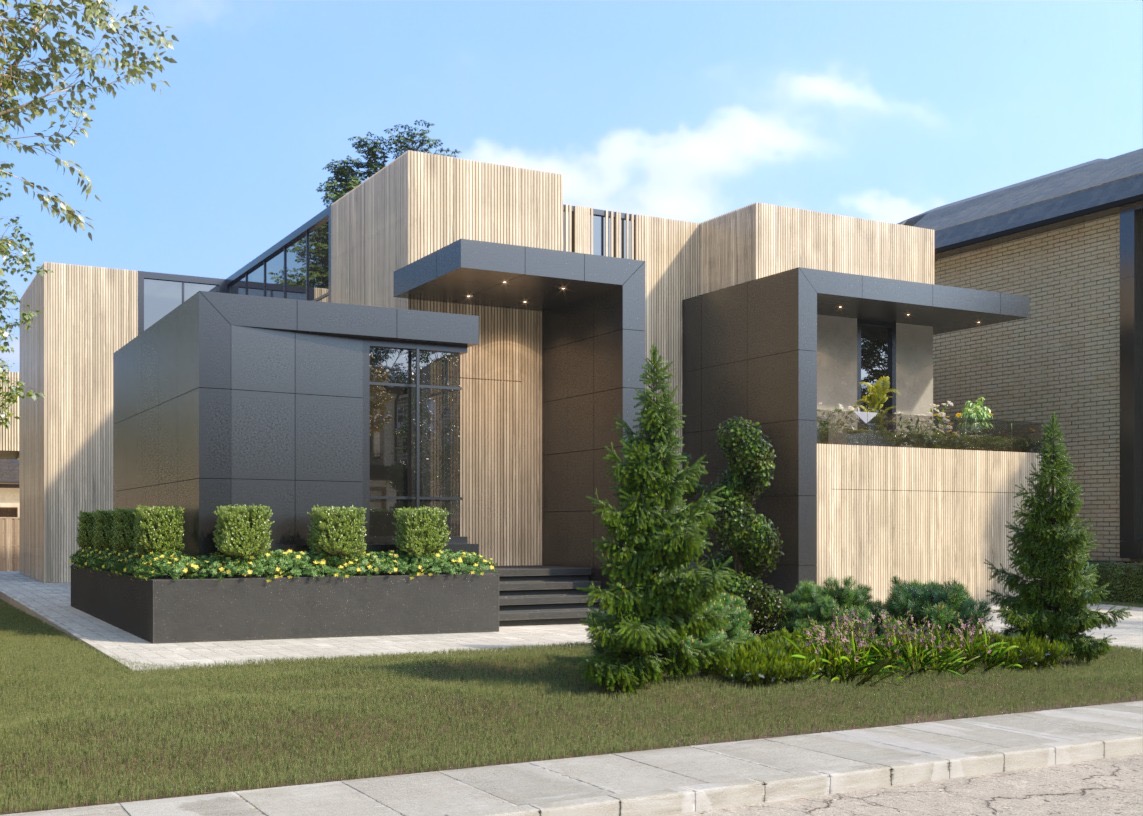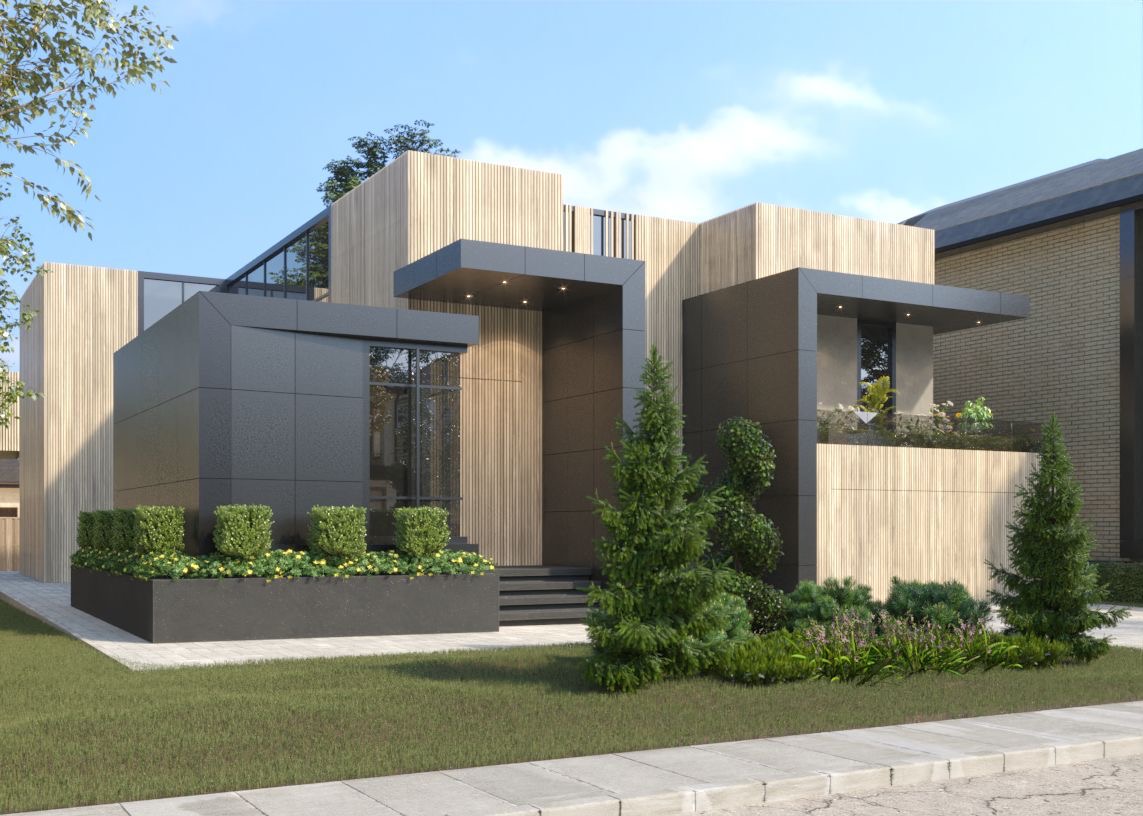Modern Two-Storey Home in Mississauga
- Lot Area: 13480.93 feet2
- Lot Frontage: 76.476 feet
1643 Glenburnie Rd: A Monument to Unrivaled Luxury and Timeless Elegance
Step into a world of unparalleled grandeur at 1643 Glenburnie Rd, where 150 years of architectural history intertwine seamlessly with modern luxury. Nestled against a breathtaking ravine, this estate is the epitome of opulence, a sanctuary where every corner exudes sophistication and refinement. From the regal office to the expansive living spaces, no detail has been spared in crafting a home that redefines high-end living.
Indulge in the ultimate recreation experience with a private gym and a stunning waterfall feature inspired by Persian traditions—bringing harmony and positive energy into every room. The state-of-the-art theatre room elevates entertainment, while the lush flower box area offers an immersive connection with nature.
Outside to the grand walk-out patio, a perfect space for hosting exclusive events or simply basking in the serenity of your private oasis. At 1643 Glenburnie Rd, luxury is more than a lifestyle—it's an invitation to experience living on the highest level of opulence and tranquility. This estate is not just a home; it's a statement.
Features & Highlights at a glance -
Exquisite Wellness & Leisure Sanctuary
- Swimming Pool:
- Immerse yourself in the pinnacle of luxury, where a world-class pool is complemented by an extravagant sauna and steam room, offering an indulgent, spa-like experience that transcends ordinary relaxation.
- Private Gym:
- Enveloped in stunning, panoramic views, this elite fitness suite, with towering floor-to-ceiling windows, elevates every workout into an extraordinary ritual of luxury and refinement.
Unrivaled Entertainment & Leisure Spaces
- Recreation Area:
- This lavishly furnished, ultra-refined recreation area offers an unparalleled blend of comfort and elegance, transforming relaxation into an art form in a space of pure indulgence.
- Bar Area:
- An extraordinary, fully appointed bar that sets the stage for indulgent soirées or intimate gatherings, where each drink is served in a setting of unparalleled grandeur and sophistication.
-
Home Theatre:
- Step into the ultimate cinematic sanctuary, where luxurious seating, the latest entertainment technology, and an immersive atmosphere transport you into a world of unrestrained opulence.
- A dedicated cold room and meticulously designed mechanical spaces turn this theatre into an unmatched haven for film enthusiasts seeking only the finest experiences.
Serenity Through Elemental Beauty
- Water, Fire, and Sun:
- Infused with the transformative power of water, fire, and sun, this home radiates an abundance of positive energy, creating an atmosphere of unparalleled tranquility and luxury, inspired by ancient Persian ideals.
- Floor-to-Ceiling Height Aquarium:
- A monumental floor-to-ceiling aquarium stands as the masterpiece centerpiece of the home, enveloping the space in serenity while offering a breathtaking and tranquil visual feast.
Architectural Magnificence
- Suspended Staircases:
- This suspended staircase, floating effortlessly between levels, serves as a gravity-defying work of art, adding an air of ethereal elegance and extraordinary grandeur to every floor.
- Double Height Living Room:
- Soaring to double height, the living room creates an immense, awe-inspiring space that magnifies light and air, making every moment spent here feel like a celebration of boundless opulence.
Ultimate Comfort & Grand Gathering Spaces
- Family Room:
- A family room of unparalleled warmth and opulence, designed to envelop you in the ultimate comfort, where every detail radiates luxury and sophistication beyond compare.
Details & Plan
- Total area:
- 2901ft2
- Hall:
- 03
- Space:
- 01
- Room:
- 11
- Mech. Room:
- 1
- Stair:
- 02
BASEMENT
Lorem ipsum dolor sit amet, consectetur adipisicing elit, sed do eiusmod tempor incididunt ut labore et dolore magna aliqua.
Main Floor Plan
Ut enim ad minim veniam, quis nostrud exercitation ullamco laboris nisi ut aliquip ex ea commodo consequat.
Second Floor Plan
Sed ut perspiciatis unde omnis iste natus error sit voluptatem accusantium doloremque laudantium, totam rem aperiam.
Third Floor Plan
Details about the third floor plan here...
Fourth Floor Plan
Details about the fourth floor plan here...
Fifth Floor Plan
Details about the fifth floor plan here...
FLOOR PLAN
BASEMENT
| Nanny Room (1) | Recreational Room (1) |
| Private Gym (1) | Theatre Room (1) |
| Bar Area (1) | Storage Room (1) |
| Laundry Room (1) | Mud Room (1) |
| Mechanical Room (1) |
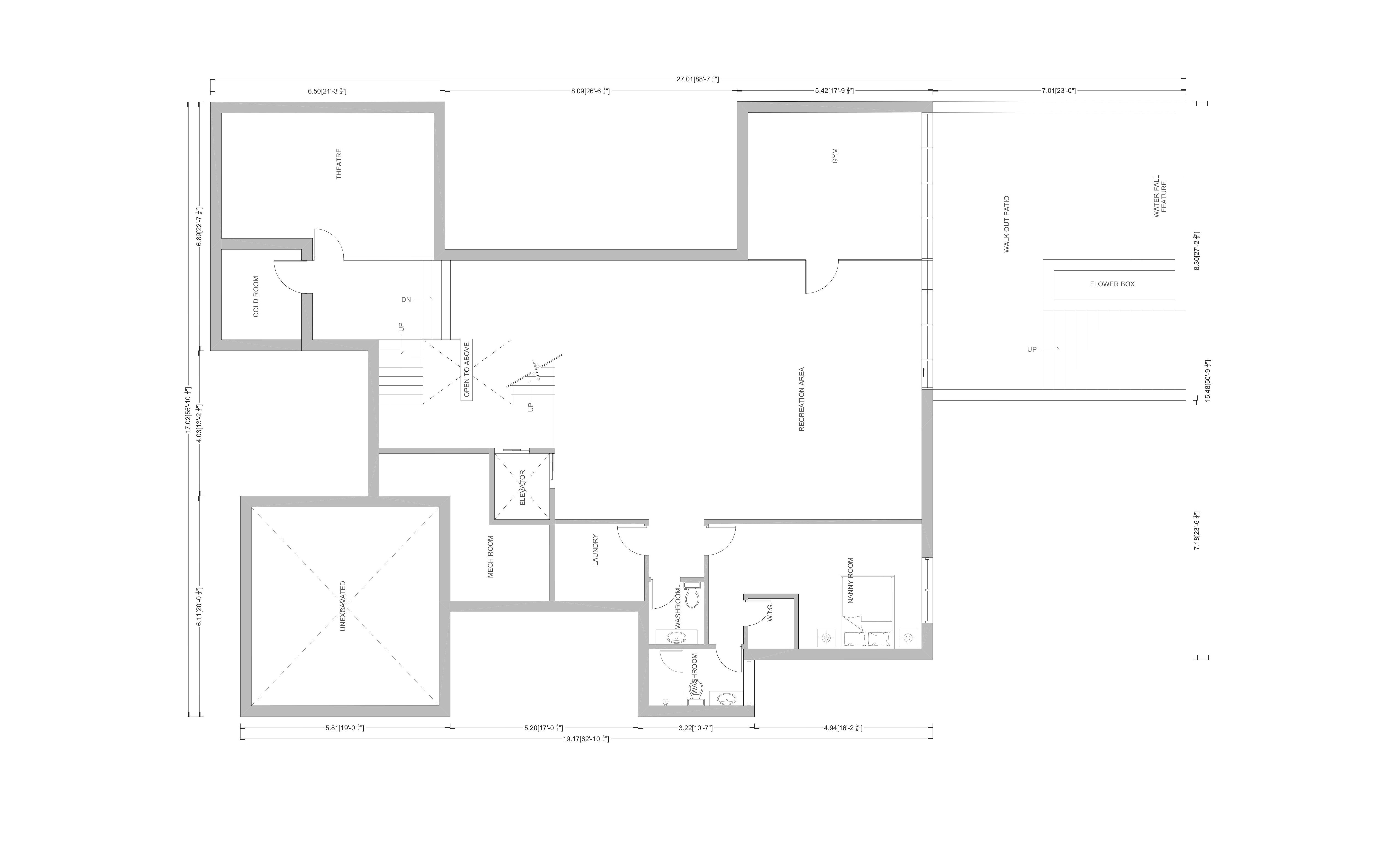

Basement Plan
MAIN FLOOR
-
Guest Rooms (2) Executive Office (1) Formal Dining Room (1) Living Room (1) Kitchen & Breakfast Area (1) Library (1) Makeup/Storage Area with Inner Powder Room (1) Fireplace Lounge (1) Grand Entrance & Foyer (1)
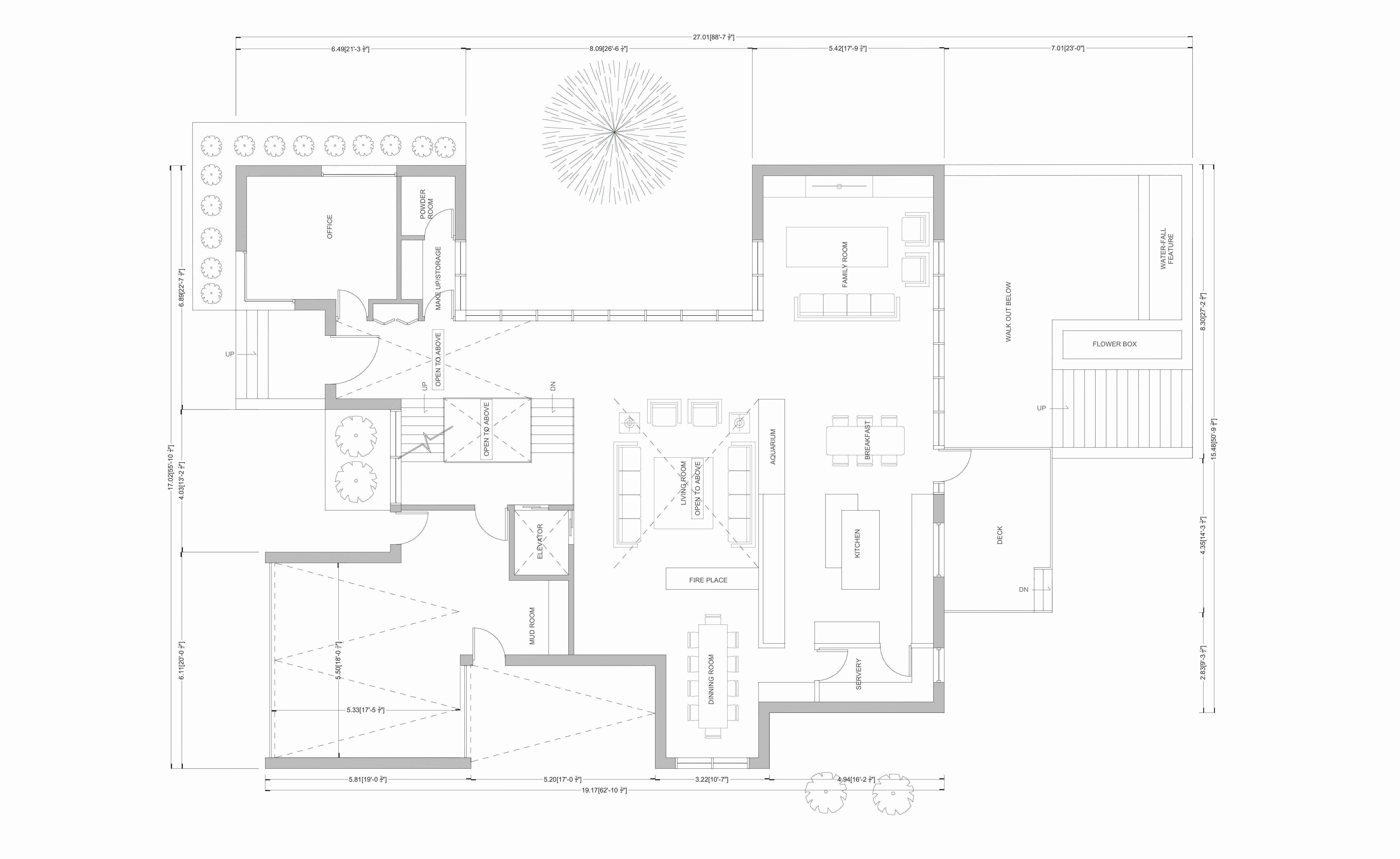

Main Floor Plan
SECOND FLOOR
| Master Bedroom (1) | Bedroom 1 |
| Bedroom 2 | Bedroom 3 |
| Walk-In Closets (4) | Ensuite Bathrooms (4) |
| Private Balconies (4) |
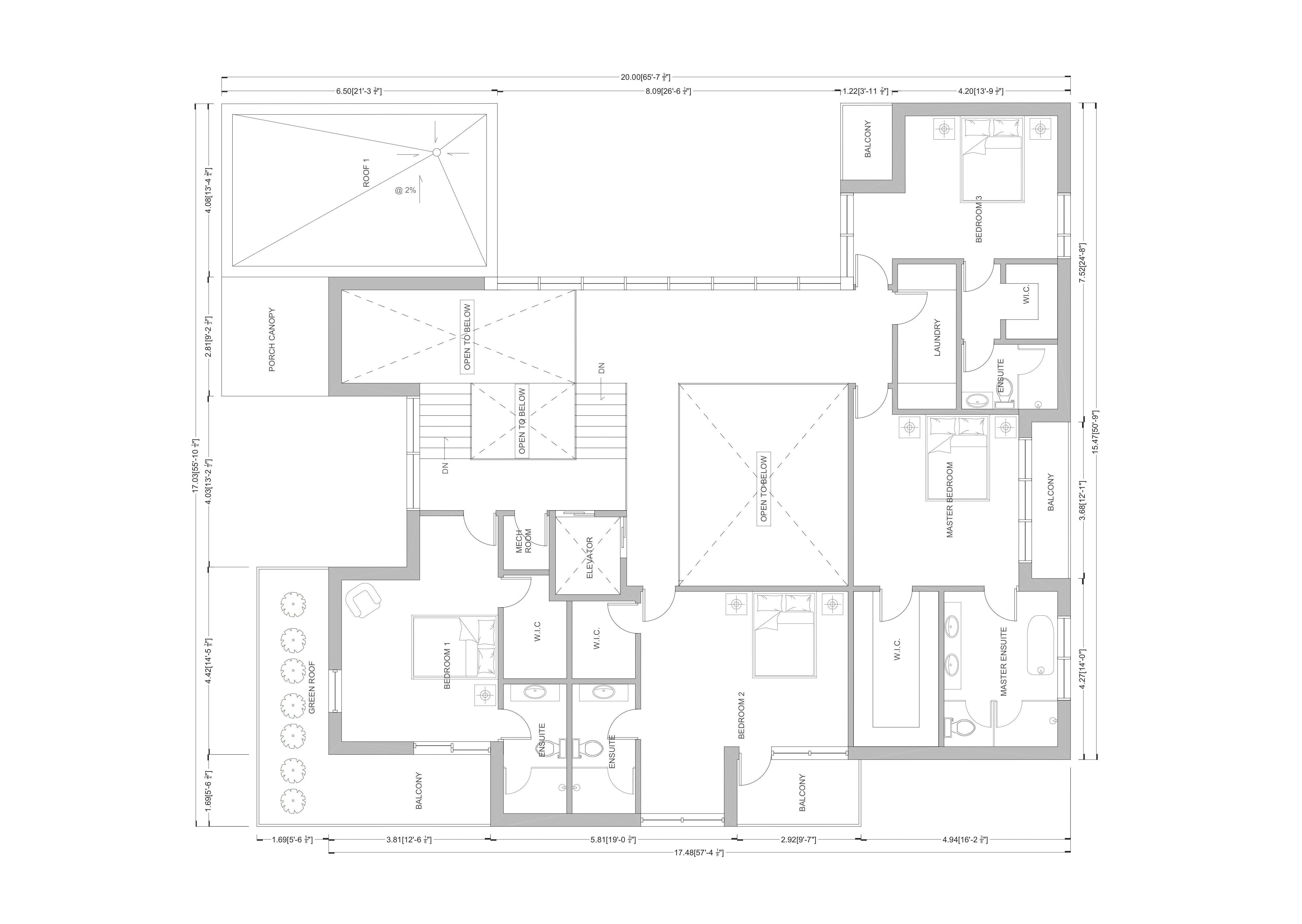

Second Floor Plan
ROOF PLAN
This roof plan outlines the structure and layout of the building's roof. It shows:
- Roof Pitch: The slope or angle of the roof.
- Rooflines: The shape and configuration of the roof's edges.
- Roof Vents: Ventilation openings for air circulation.
- Skylights: Windows located in the roof to allow natural light into the building.
- Chimneys: Structures for venting smoke and gases from fireplaces or other appliances.
- Roof Drainage: The system of gutters, downspouts, and drainage pipes to collect and divert rainwater.
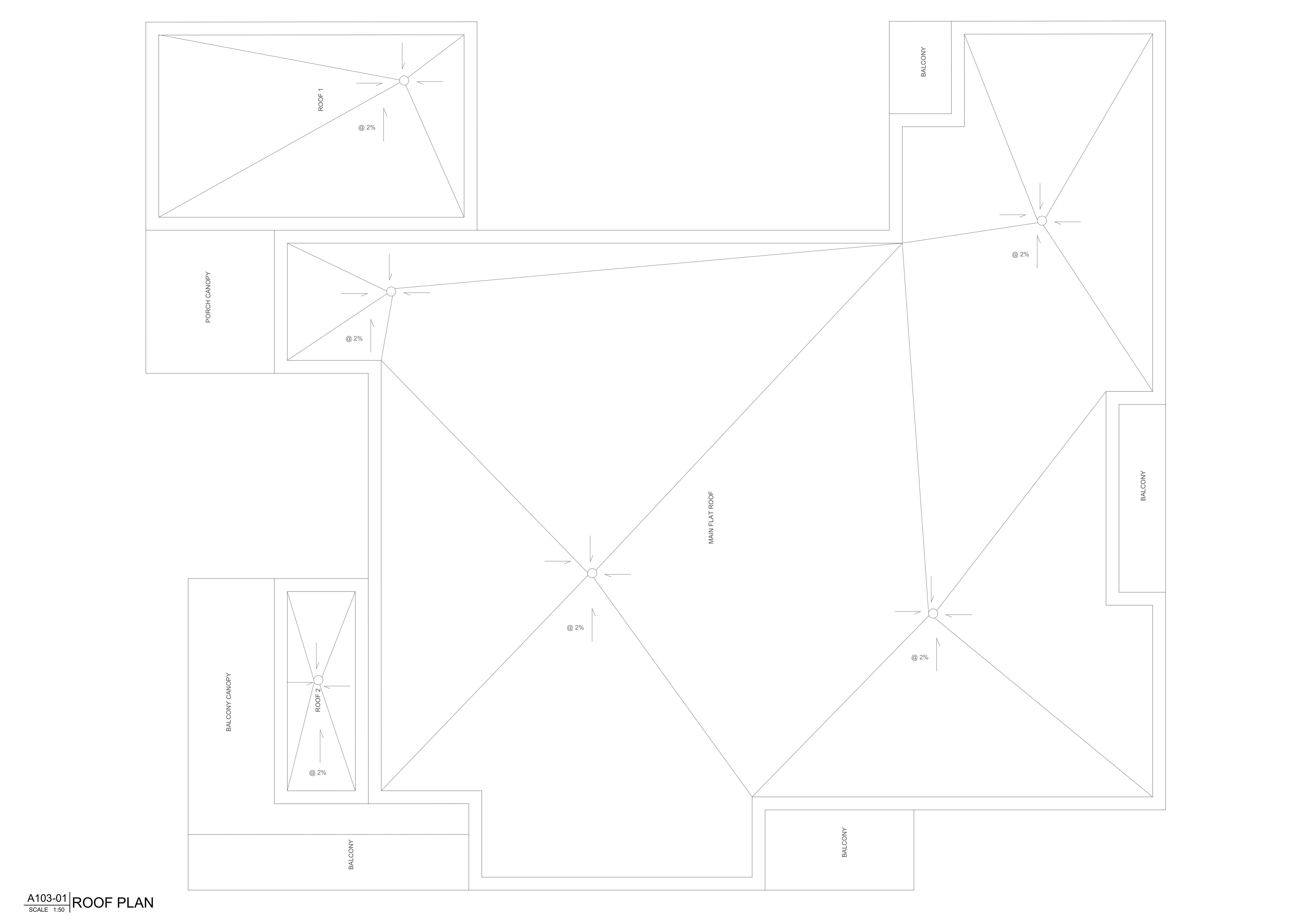

Roof Plan
Front Elevation (South)
This elevation view showcases the front facade of the building, facing south. It illustrates:
- Overall Height and Width: The dimensions of the building's front face.
- Window and Door Placement: The arrangement and size of windows and doors.
- Roofline and Pitch: The shape and slope of the roof.
- Material and Finish: The exterior materials used for the walls, roof, and other elements.
- Architectural Details: Any unique architectural features like balconies, porches, or decorative elements.
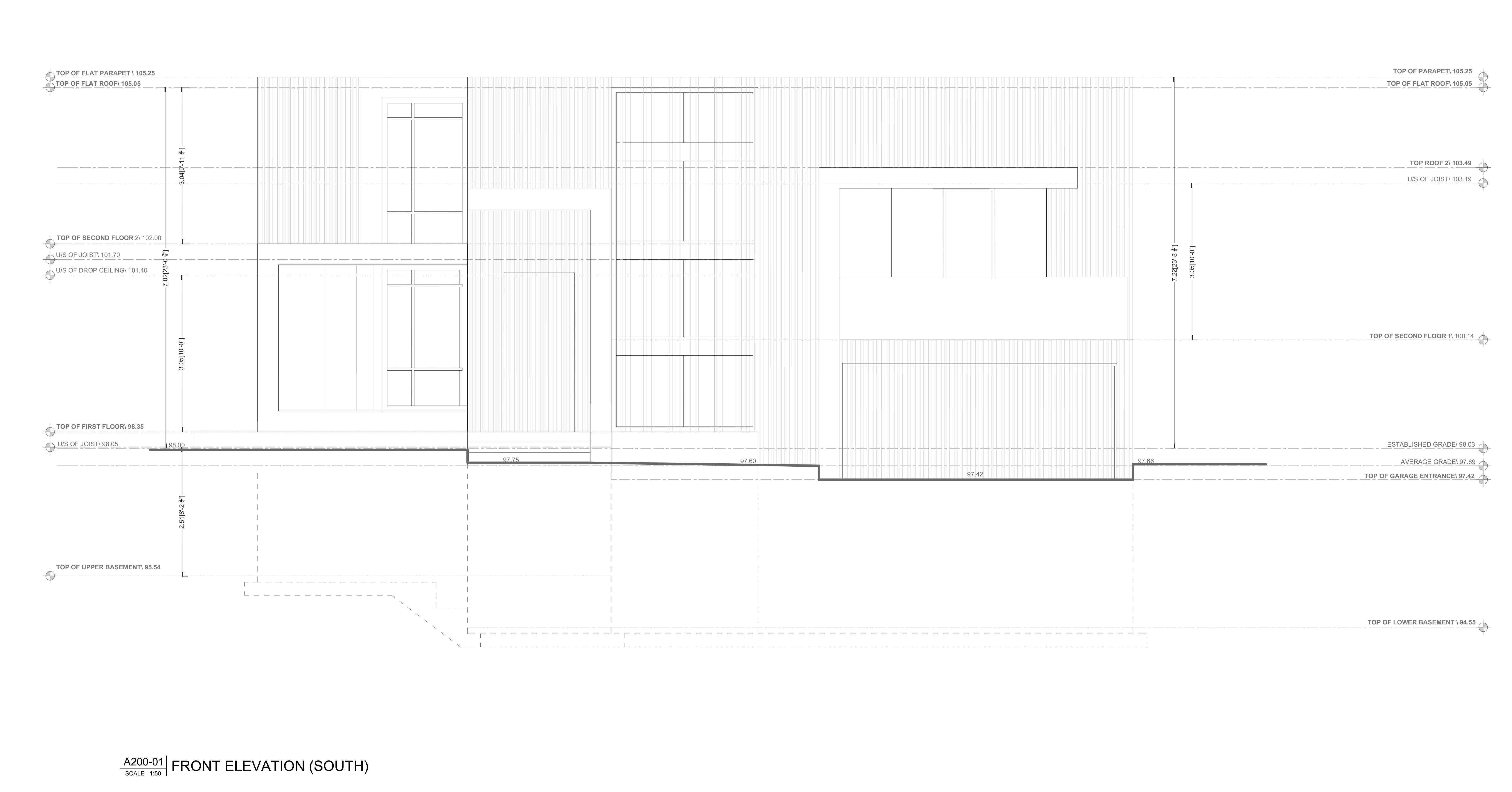

Front Elevation (South)
Side Elevation (East)
This elevation view showcases the side of the building facing east. It illustrates:
- Height and Width: The dimensions of the building's side face.
- Window and Door Placement: The arrangement and size of windows and doors on this side.
- Material and Finish: The exterior materials used for the walls, roof, and other elements.
- Architectural Details: Any unique architectural features like balconies, porches, or decorative elements.
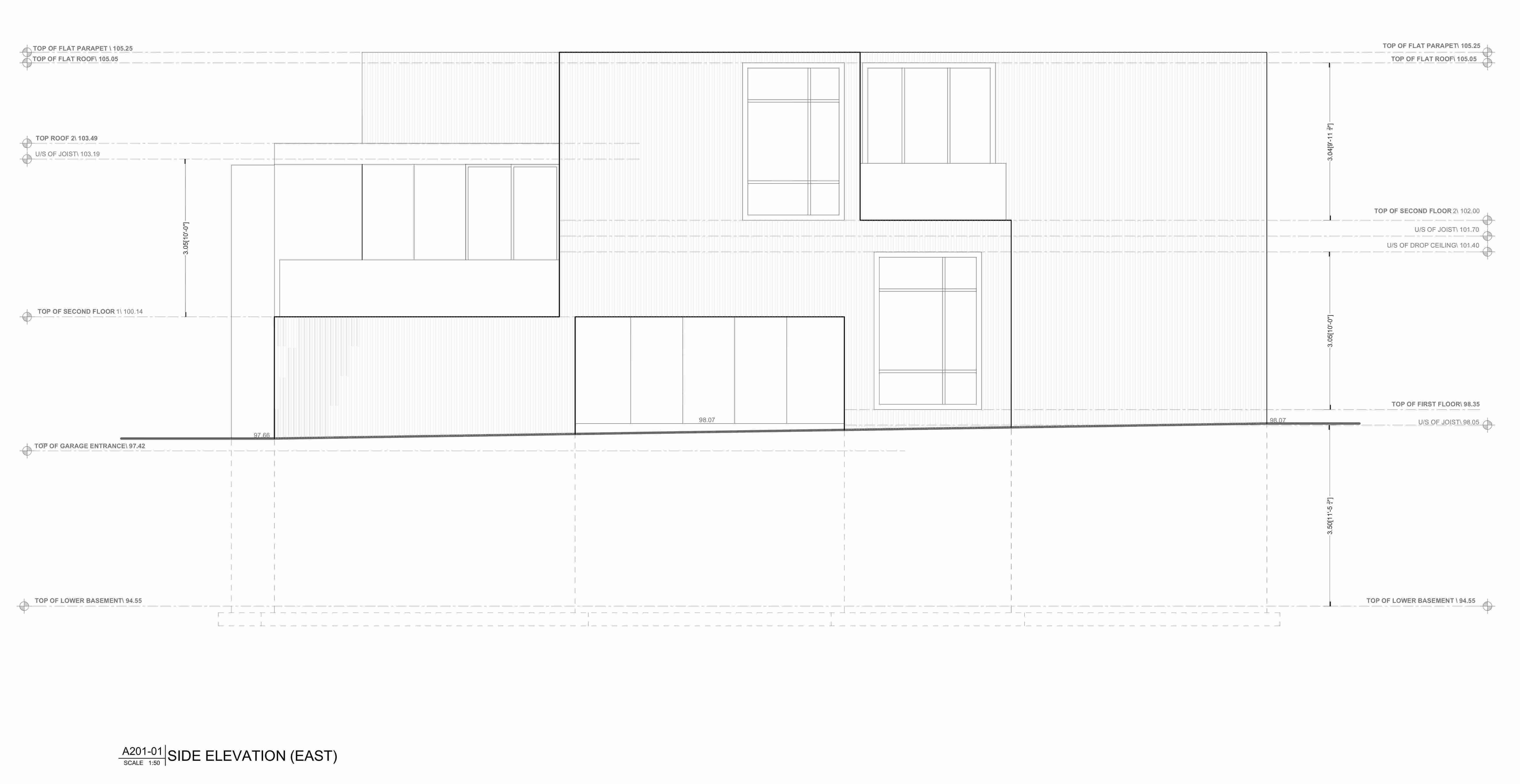

Side Elevation (East)
Side Elevation (West)
This elevation view showcases the side of the building facing west. It illustrates:
- Height and Width: The dimensions of the building's side face.
- Window and Door Placement: The arrangement and size of windows and doors on this side.
- Roofline and Pitch: The shape and slope of the roof.
- Material and Finish: The exterior materials used for the walls, roof, and other elements.
- Architectural Details: Any unique architectural features like balconies, porches, or decorative elements.
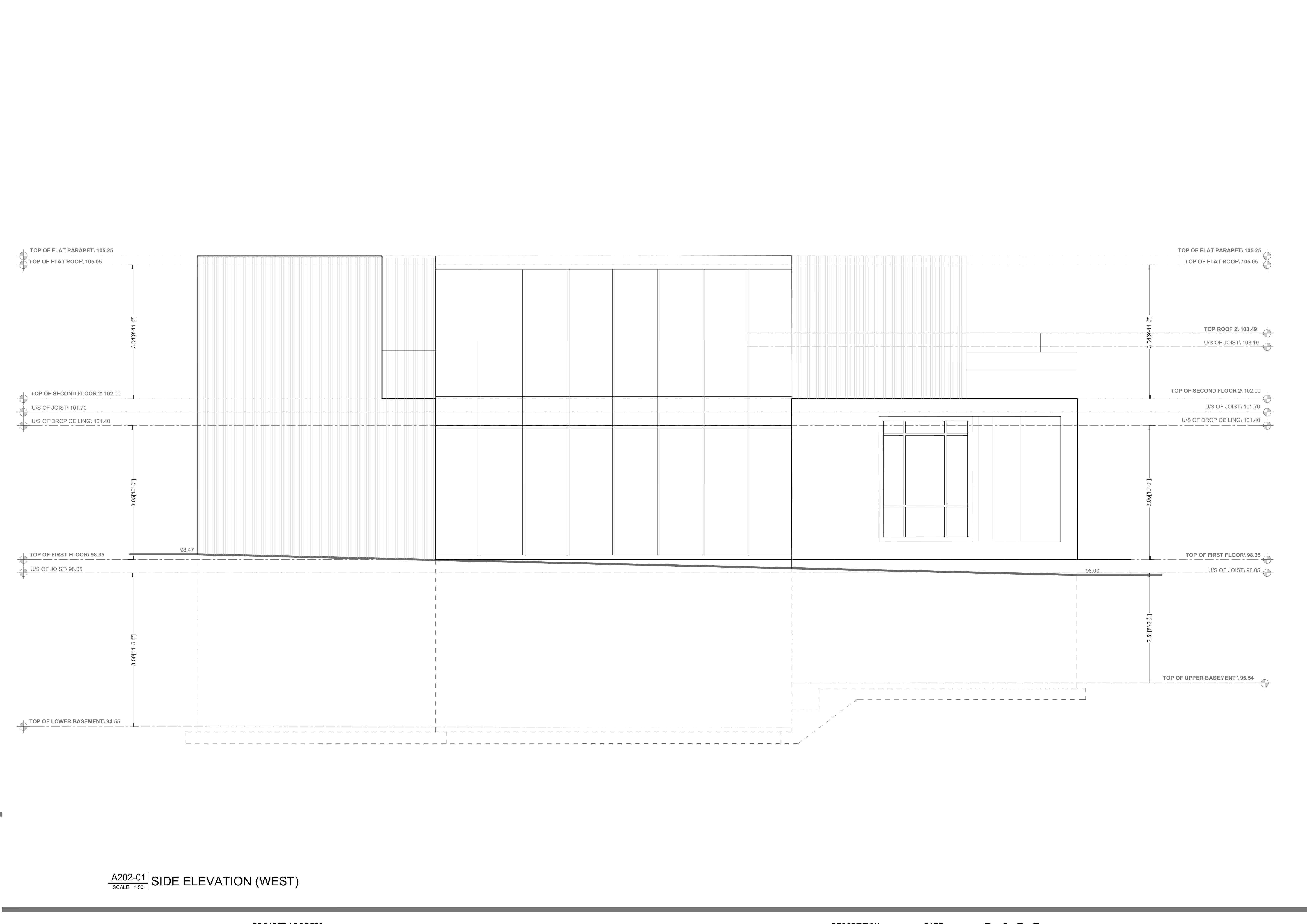

Side Elevation (West)
Rear Elevation (North)
This elevation view showcases the rear facade of the building, facing north. It illustrates:
- Height and Width: The dimensions of the building's rear face.
- Window and Door Placement: The arrangement and size of windows and doors on this side.
- Roofline and Pitch: The shape and slope of the roof.
- Material and Finish: The exterior materials used for the walls, roof, and other elements.
- Architectural Details: Any unique architectural features like balconies, porches, or decorative elements.
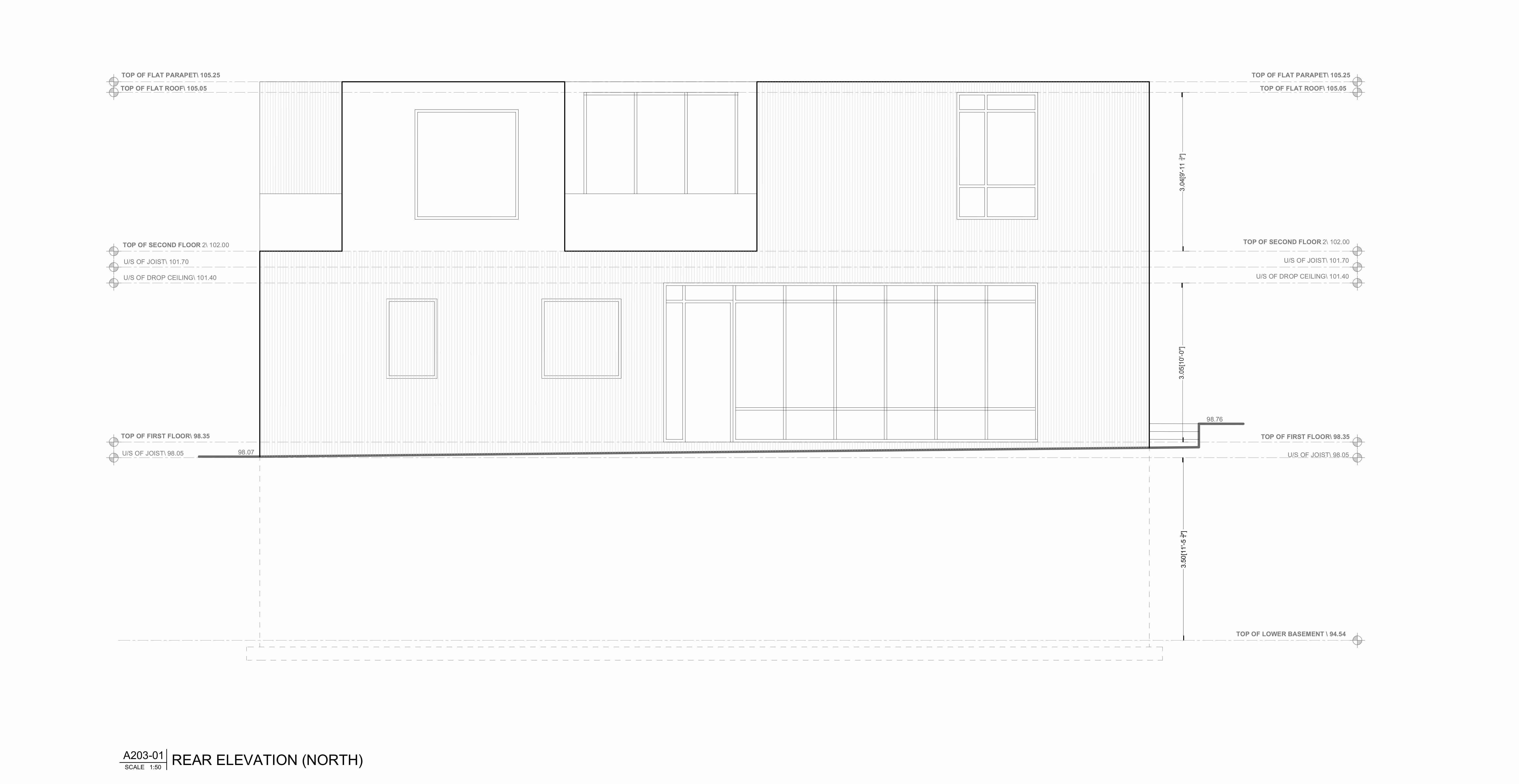

Rear Elevation (North)
Modern Features of 1643 Glenburnie Rd
Blending contemporary design with functionality and sustainable living elements.
Sleek Architecture
Modern design that harmonizes aesthetics with practical living spaces.
Sustainable Landscaping
Green spaces designed for natural beauty and environmental harmony.
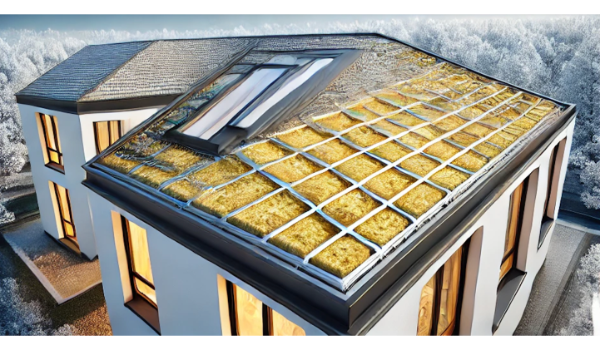
Enhanced Insulation
High-performance insulation to ensure energy efficiency and comfort.

Premium Windows
Double-glazed windows with superior insulation and noise reduction.
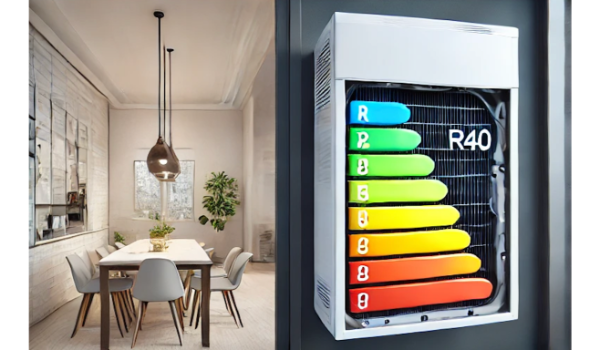
Advanced Climate Control
Energy-efficient heating and cooling systems for year-round comfort.

Modern Lighting
LED lighting throughout to reduce energy consumption and costs.
Gallery
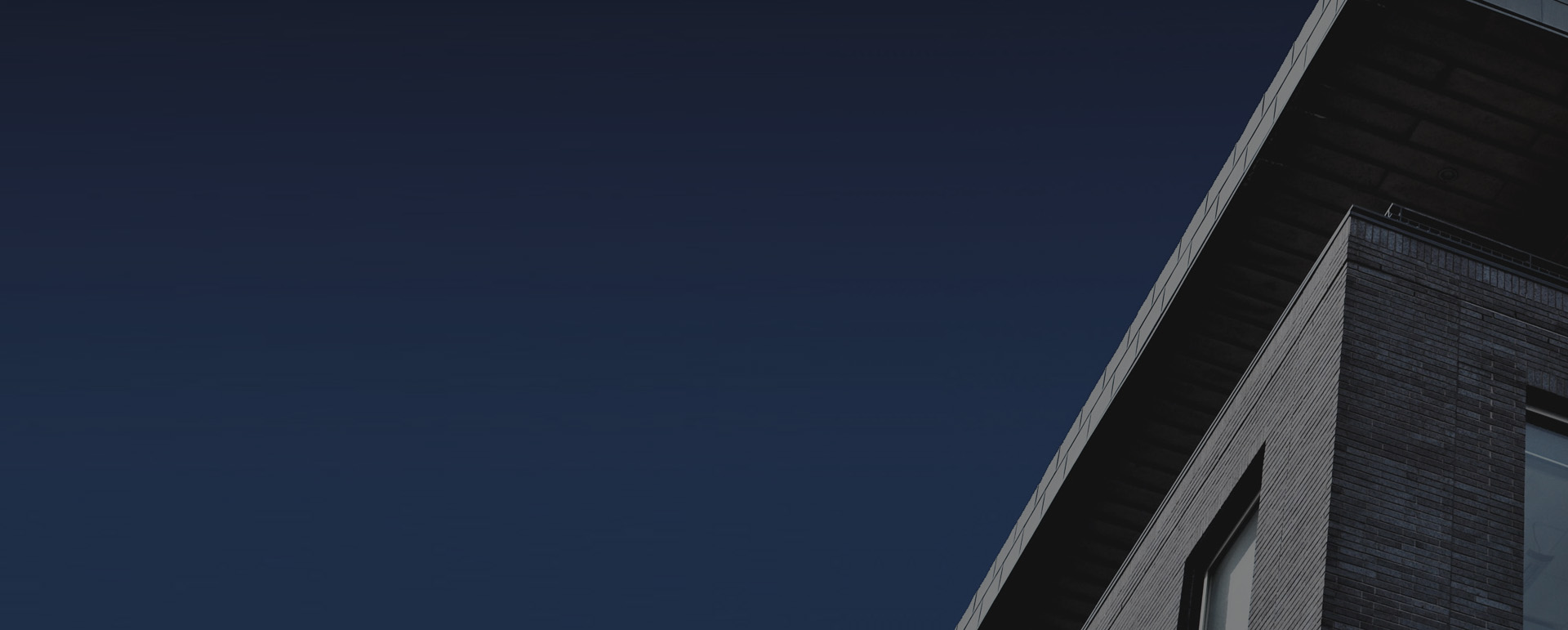
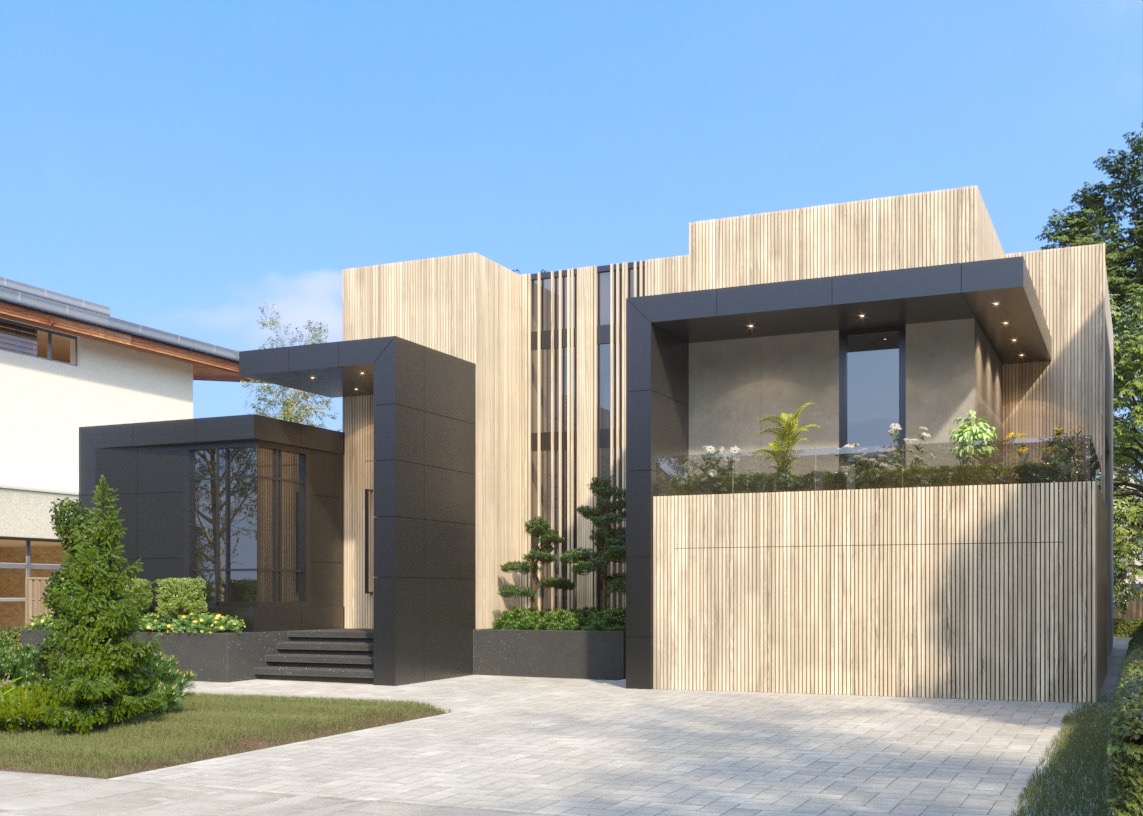
Modern Two-Storey Home
Modern Two-Storey Detached Home - 1643 Glenburnie Rd, Mississauga
