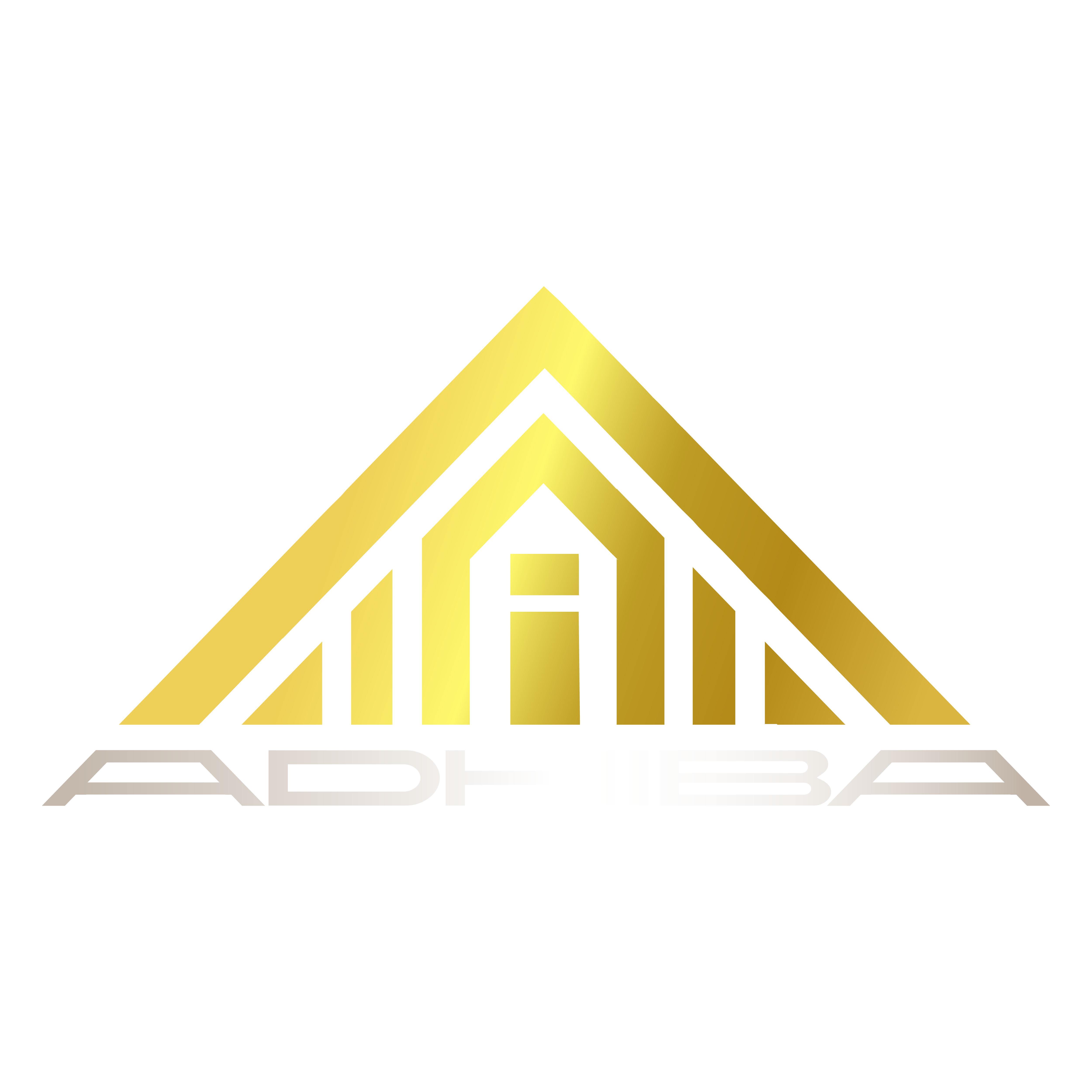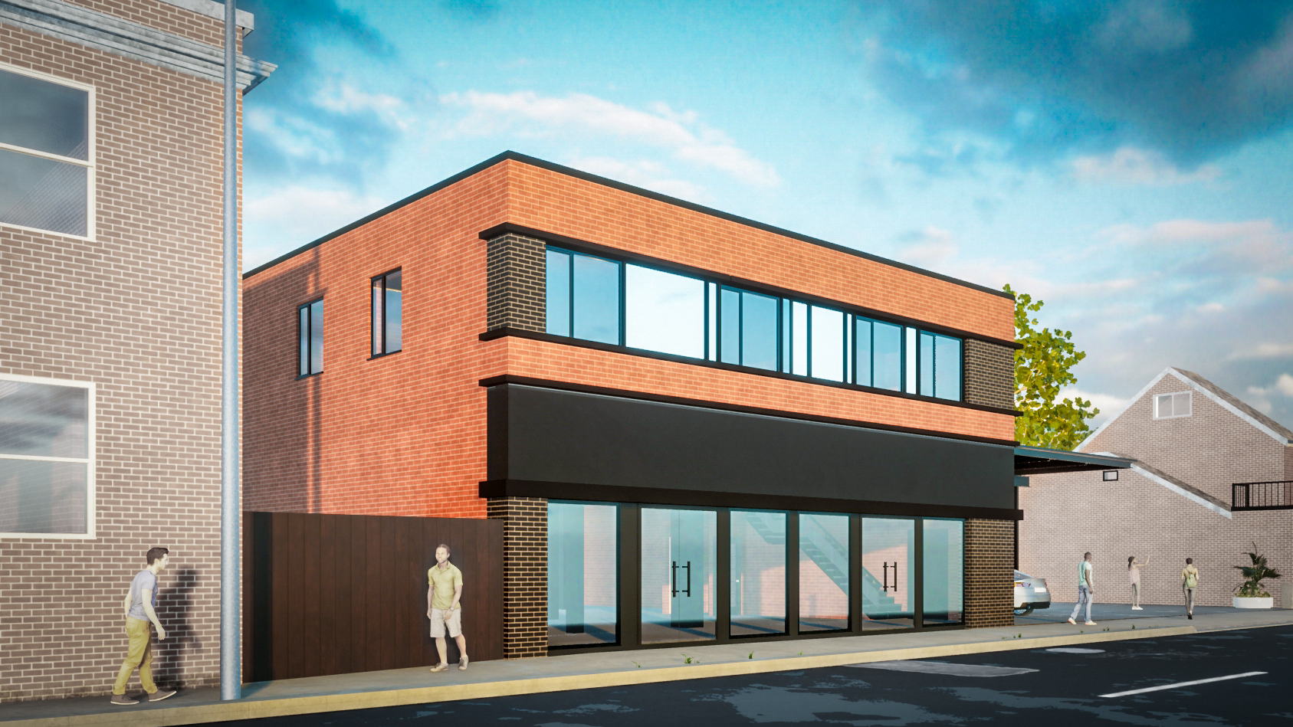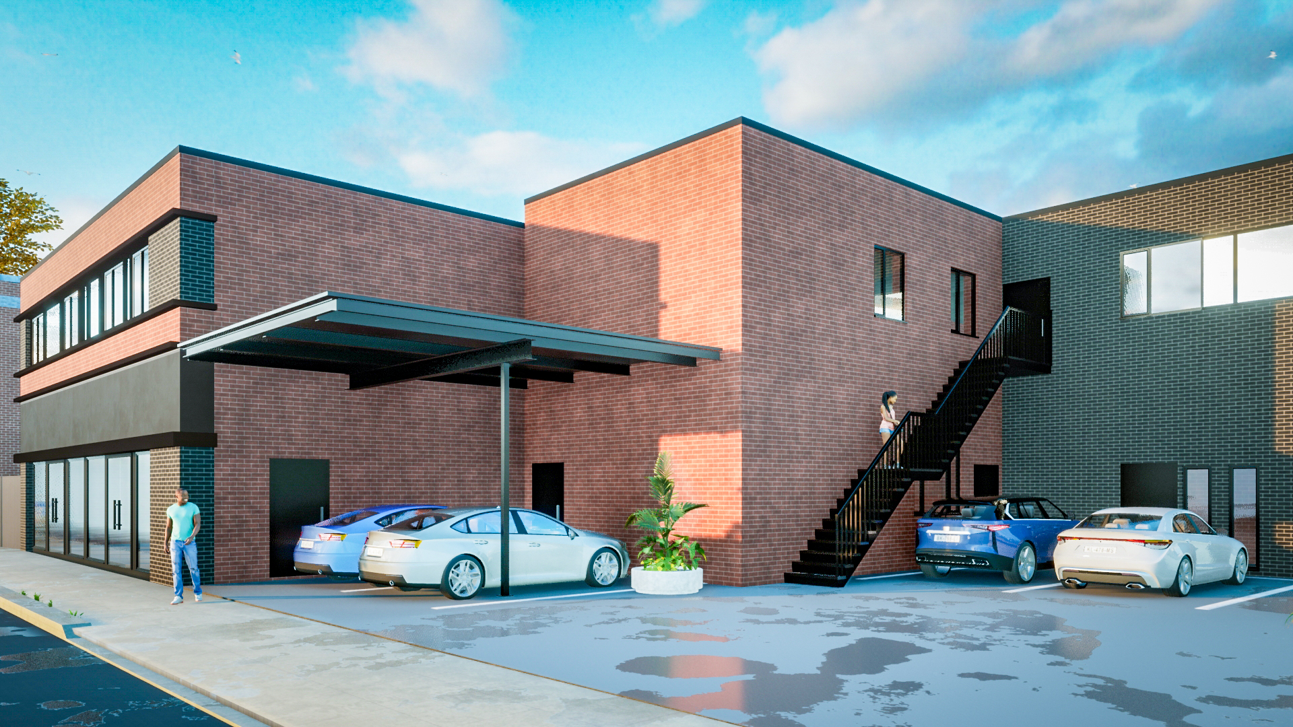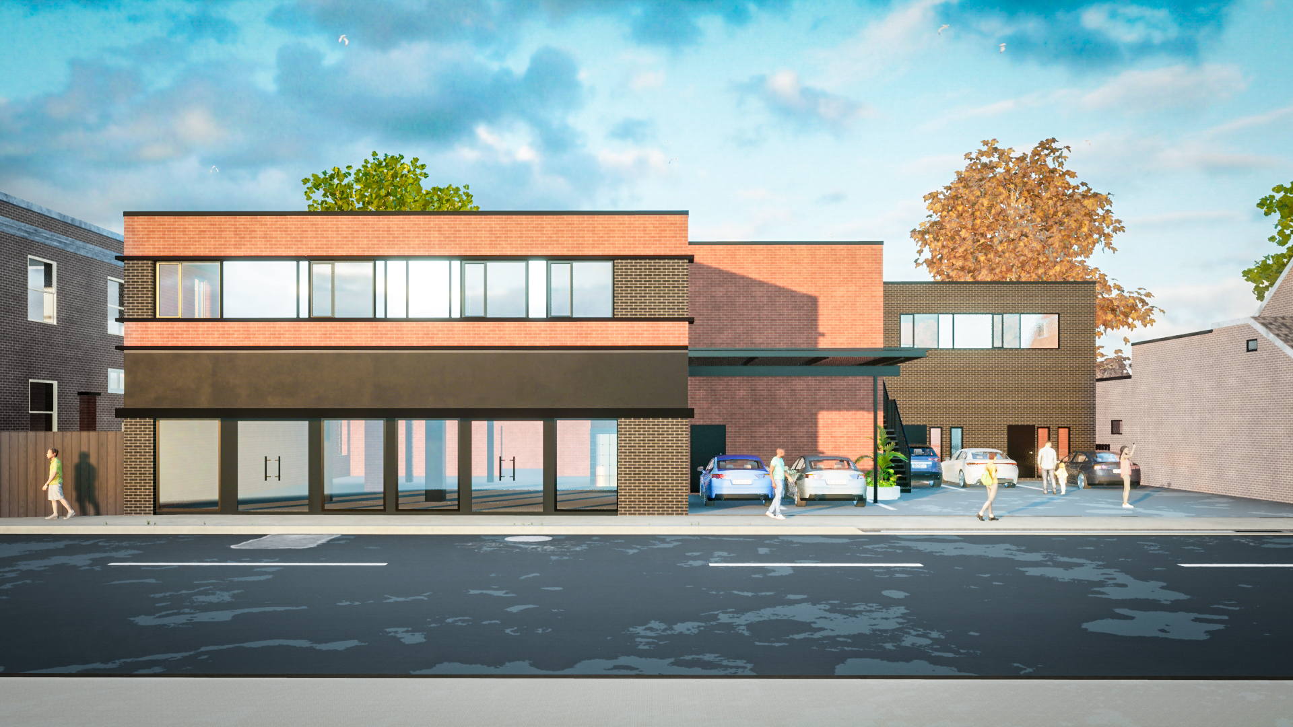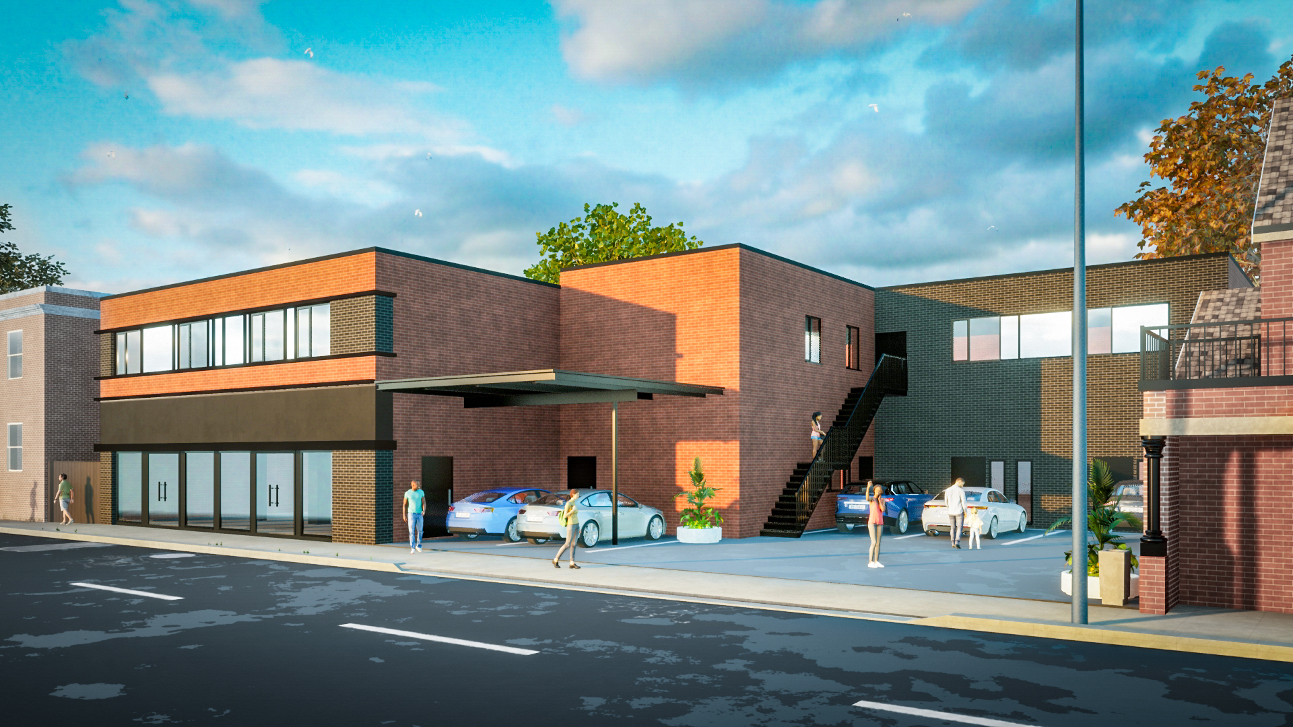Mixed-Use Residential Complex
- Total area: 17252 ft2
- Offices: 2
- Retails: 2
- Appartments: 19
299 Main St. East, Hamilton
The building will be fully revitalized with large fiber windows, aluminum doors, and eco-friendly furniture. Modern technology and energy-efficient appliances will be integrated, reflecting a commitment to sustainability and contemporary design.
Neat Architecture
Elegant, modern designs that bring form and function together seamlessly.
On-Site Retail and Dining
Enjoy the convenience of retail, dining, and office spaces just steps from your home.
Thoughtful Parking
Enjoy secure, accessible parking solutions that provide ultimate convenience.
Emergency Preparedness Systems
Feel safe with robust emergency systems, including fire alarms, sprinkler systems, and clearly marked evacuation plans.
Advanced Building Security
Feel safe and secure with our advanced security systems, including 24/7 surveillance and controlled access.
Vibrant Community
Join a thriving community of like-minded individuals in a building that fosters connection, creativity, and collaboration.
FLOOR PLAN
BASEMENT
The basement level is thoughtfully designed with a focus on essential operational functions and sustainability. It includes mechanical rooms with energy-efficient systems, storage spaces, and support areas such as modern offices and a food preparation zone. Additional features, including accessible washrooms and an elevator, enhance inclusivity. With areas like the Cold Room and multiple storage units, the basement supports organized and eco-friendly infrastructure for smooth operations.
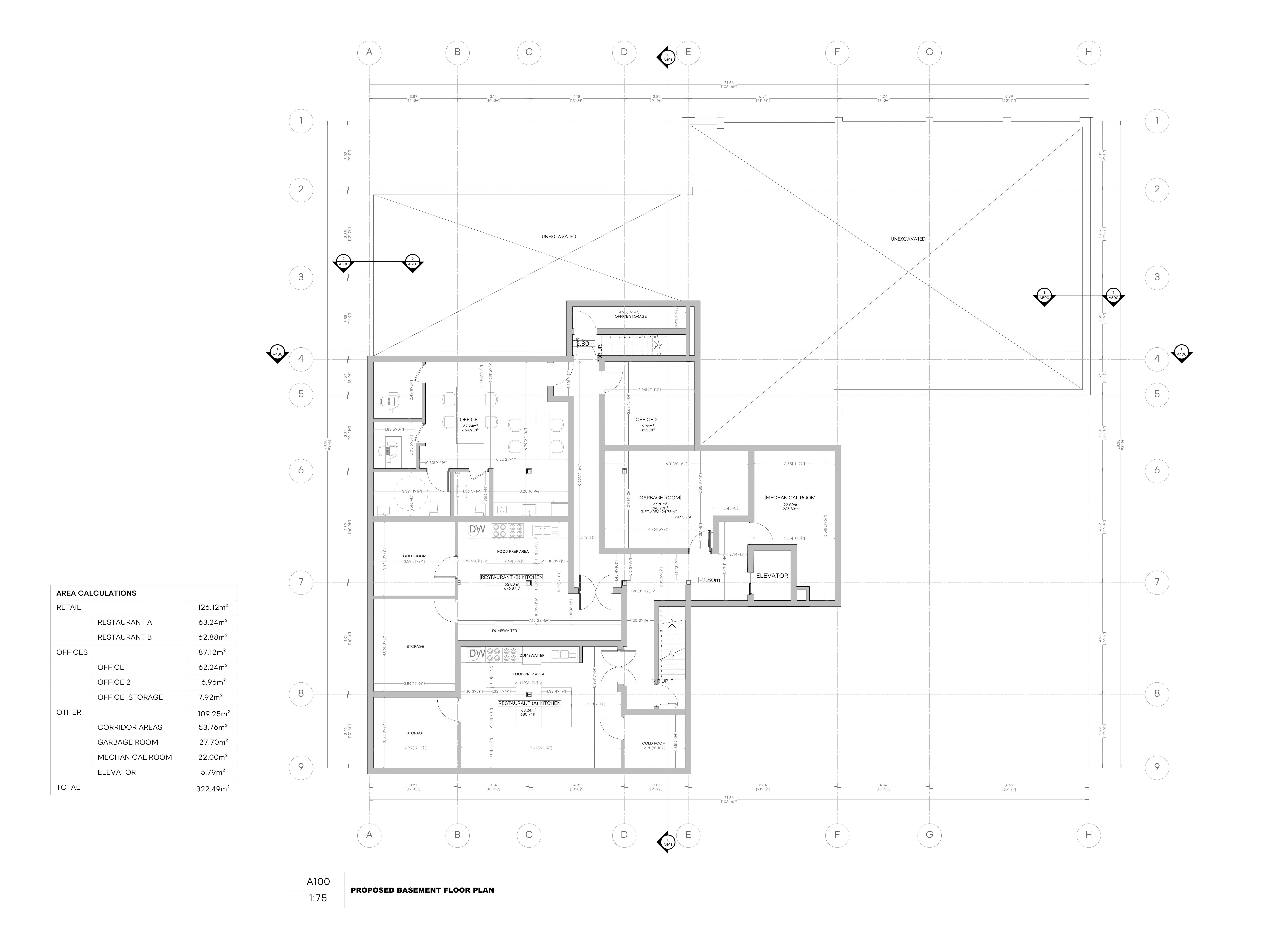

Basement Plan
Total area: 3,471.25 ft2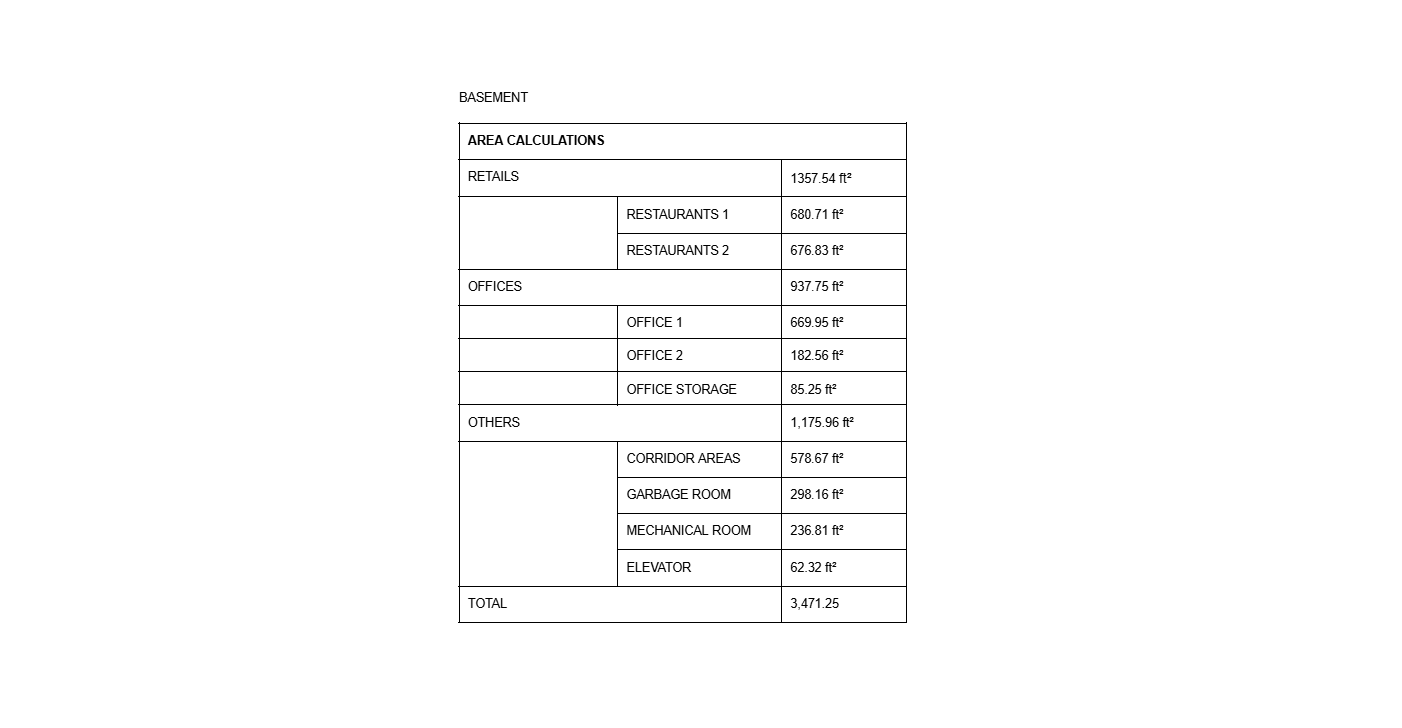
Basement Room
Total area: 3,471.25 ft2- Area:
- 3,471.25 ft2
- Offices:
- 2
- Retails:
- 2
- Garbage Room:
- 1
GROUND FLOOR
The ground floor serves as the vibrant hub for public engagement, featuring spacious, energy- efficient retail units, naturally lit hallways, and welcoming common areas. Retail A (673 ft²) and Retail B (891.25 ft²) are designed to foster economic activity while minimizing environmental impact with sustainable materials and technology. Well-planned living spaces, corridors, and a central elevator ensure accessibility and inclusivity, reflecting a modern and community-focused approach to design.
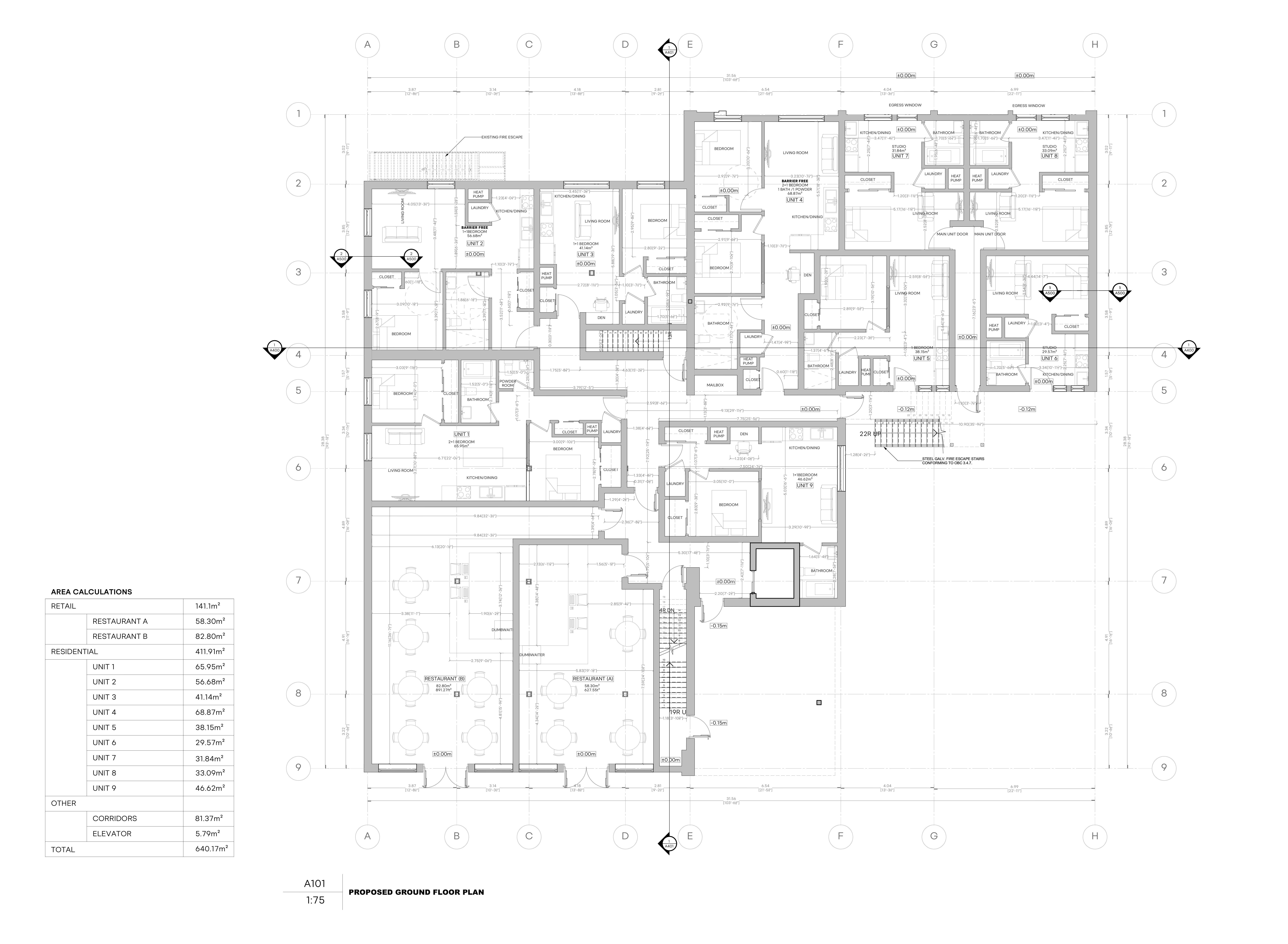

Ground Floor Plan
Total area: 6,890.75 ft2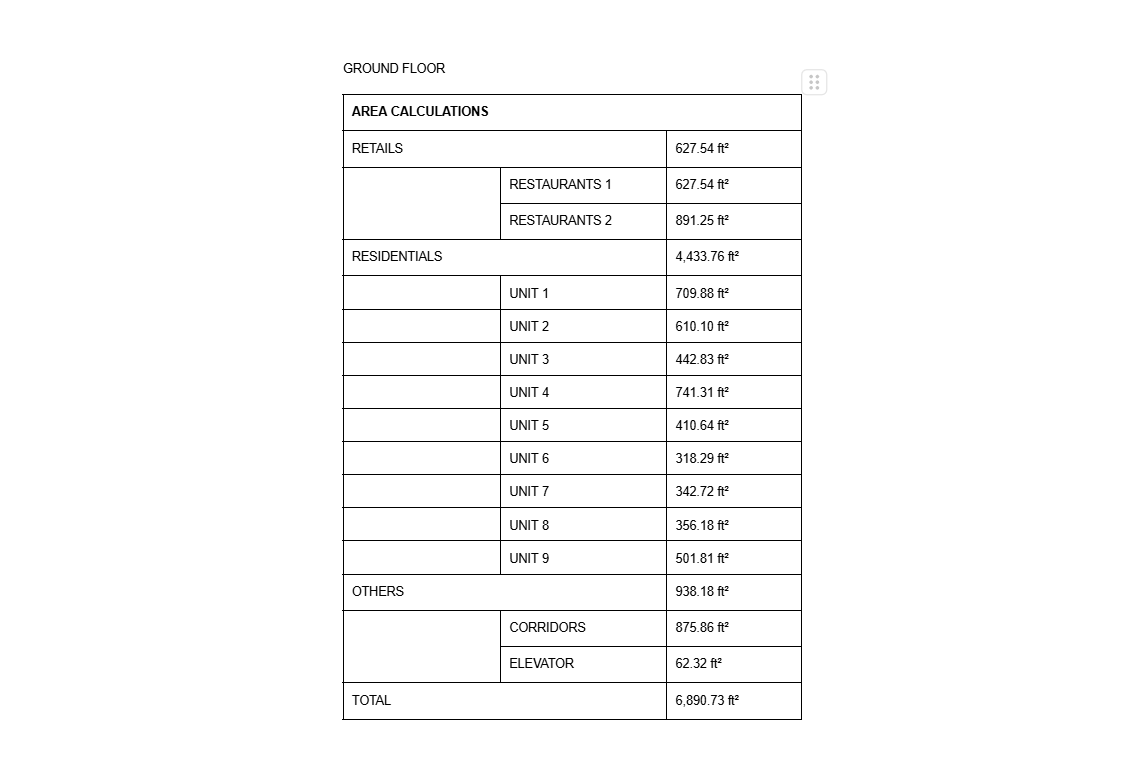
Ground Level Apt.
Total area: 6,890.75 ft2- Area:
- 6,890.73ft2
- Appartments:
- 9
- Retails:
- 2
- Stairs:
- 2
SECOND FLOOR
The second floor emphasizes eco-conscious residential living, offering a variety of unit types, from studios to multi-bedroom apartments. Energy-efficient kitchens and bathrooms, modern insulation, and sustainable construction techniques create comfortable and eco-friendly living spaces. Units like Unit 11 (667.36 ft²) and Unit 17 (530.34 ft²) provide tailored solutions for diverse lifestyles. Shared spaces promote accessibility and a sense of community while reducing energy use through thoughtful layout and design.
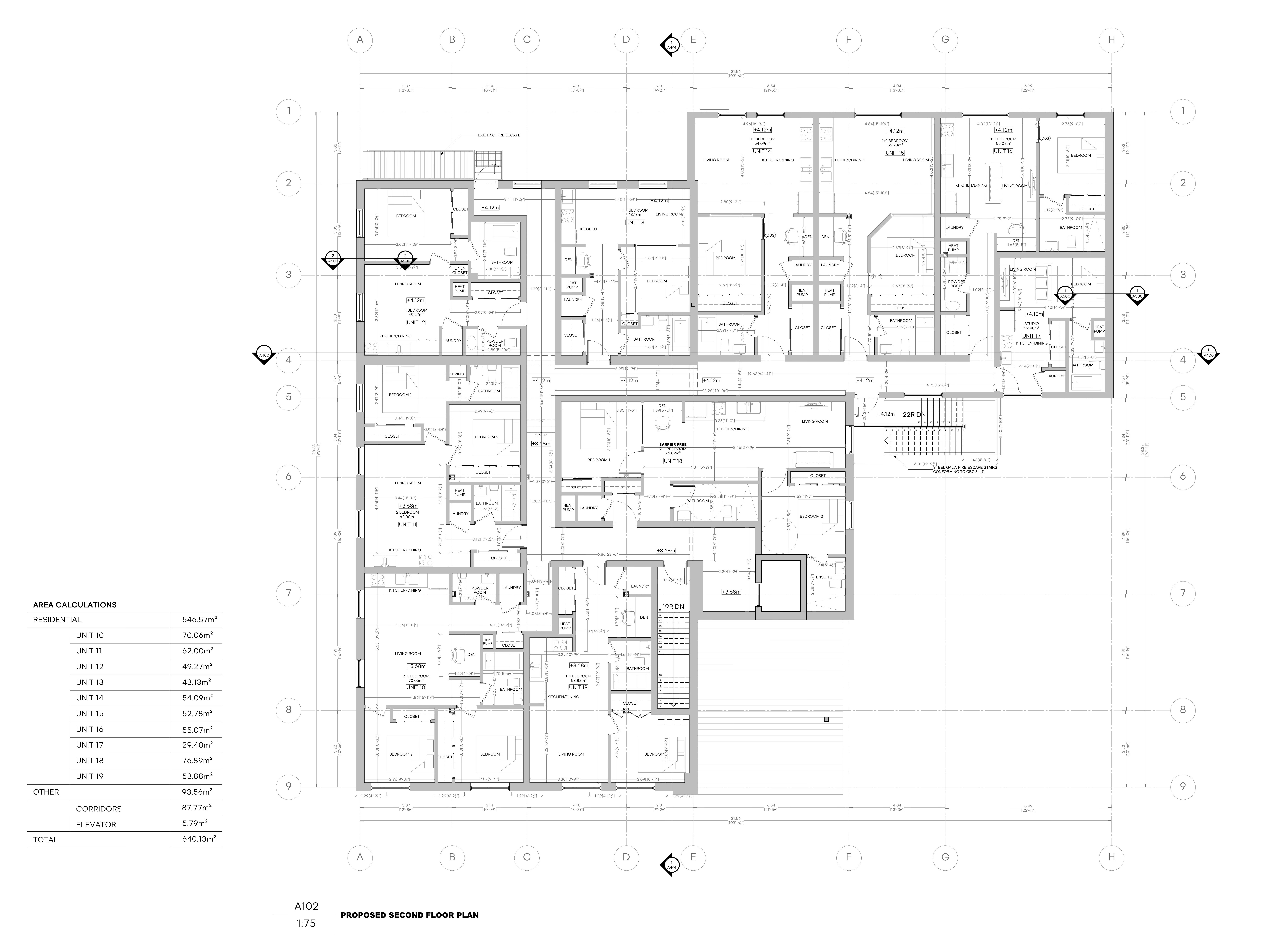

Second Floor Plan
Total area: 6,890.30 ft2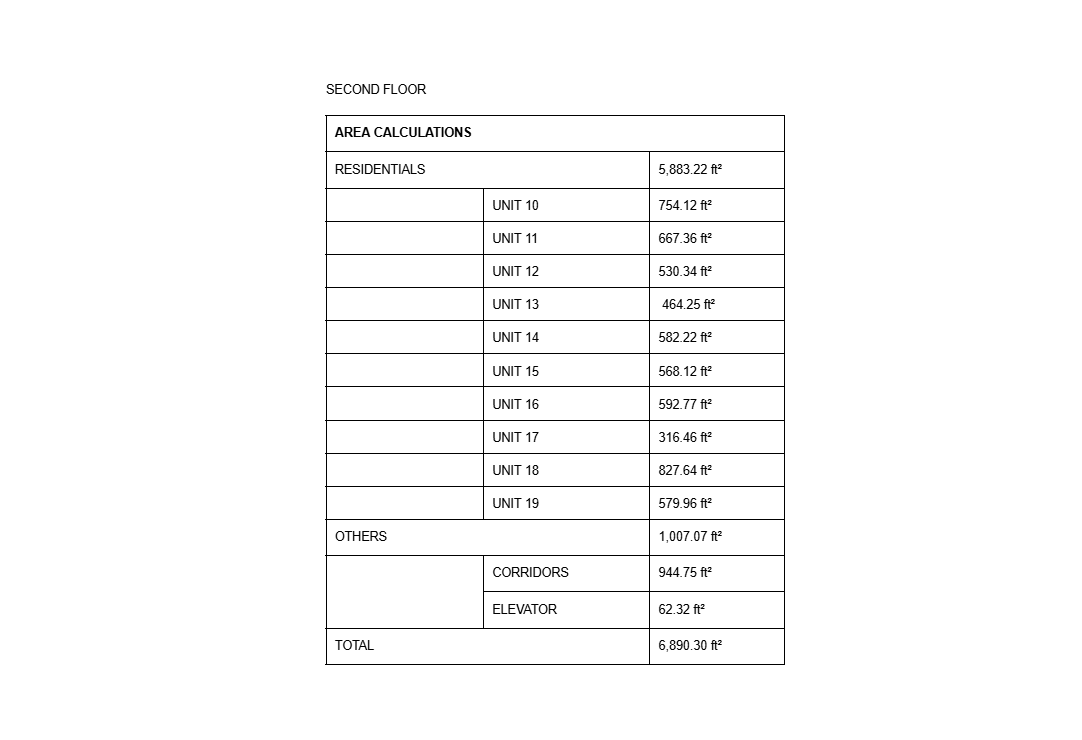
Second Floor Room
Total area: 6,890.30 ft2- Area:
- 6,890.30 ft2
- Appartments:
- 10
- Stair:
- 02
Cozy Apartments
2 Bedroom Apartments
This 710 sq. ft two-bedroom apartment features a spacious layout, including a central living room connected to the kitchen and dining area. The unit has two bedrooms, each with its own closet, and a bathroom conveniently located near the main living spaces. A powder room is situated near the entrance for added convenience. Additional features include a laundry area, a centrally placed heat pump for efficient climate control, and ample storage spaces throughout.
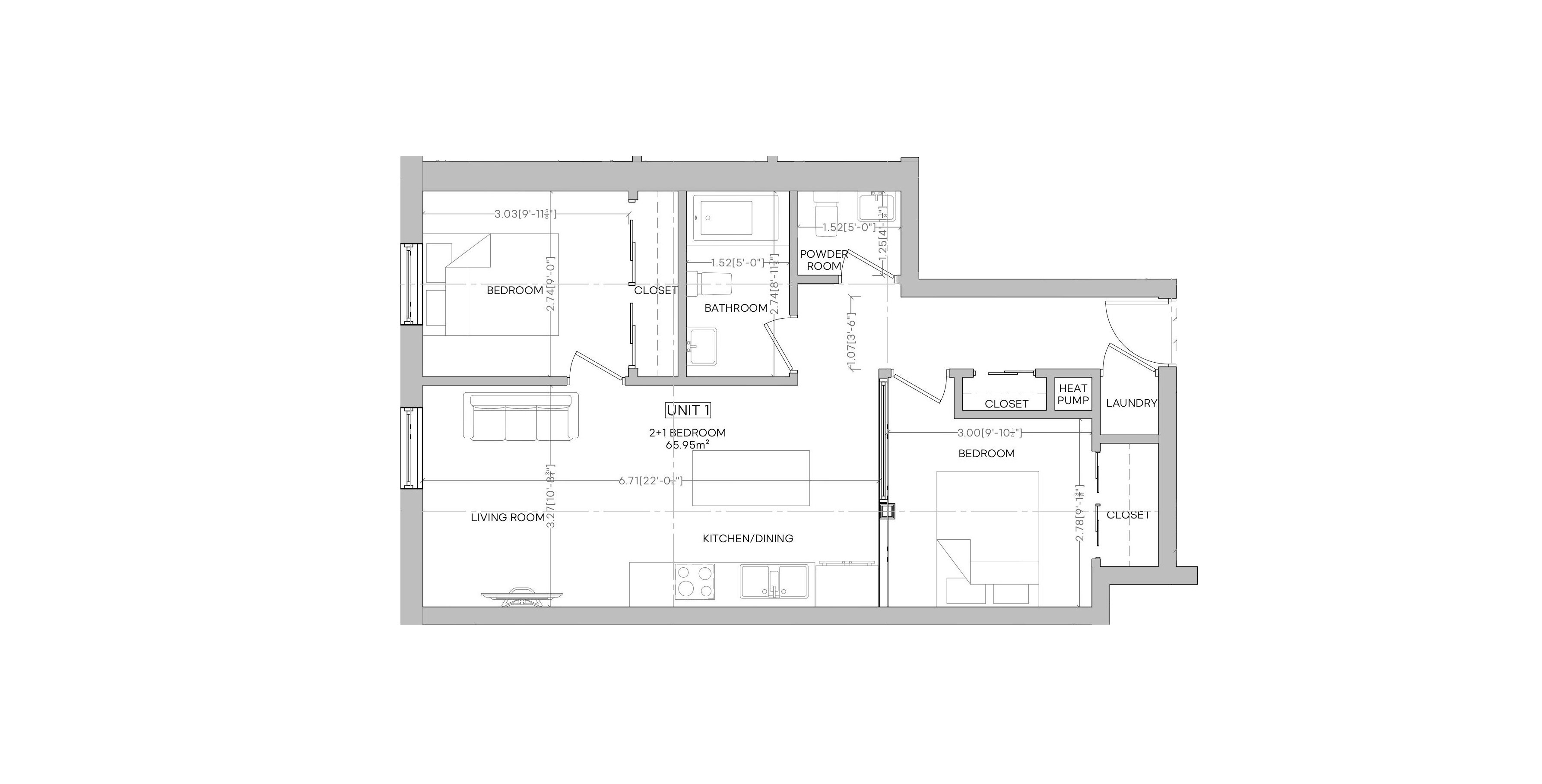

2 Bedroom's Plan
Total area: 710 ft2- Area:
- 710 ft2
- Kitchen:
- 1
- Bed rooms:
- 2
- Washrooms:
- 1
1 Bedroom Apartments
This 530.3 sq. ft one-bedroom unit features a bedroom with a closet, a central living room connected to a kitchen/dining area, and a bathroom with a nearby linen closet. Additional features include a powder room, a laundry area, extra storage spaces, and a centrally located heat pump for efficient climate control.
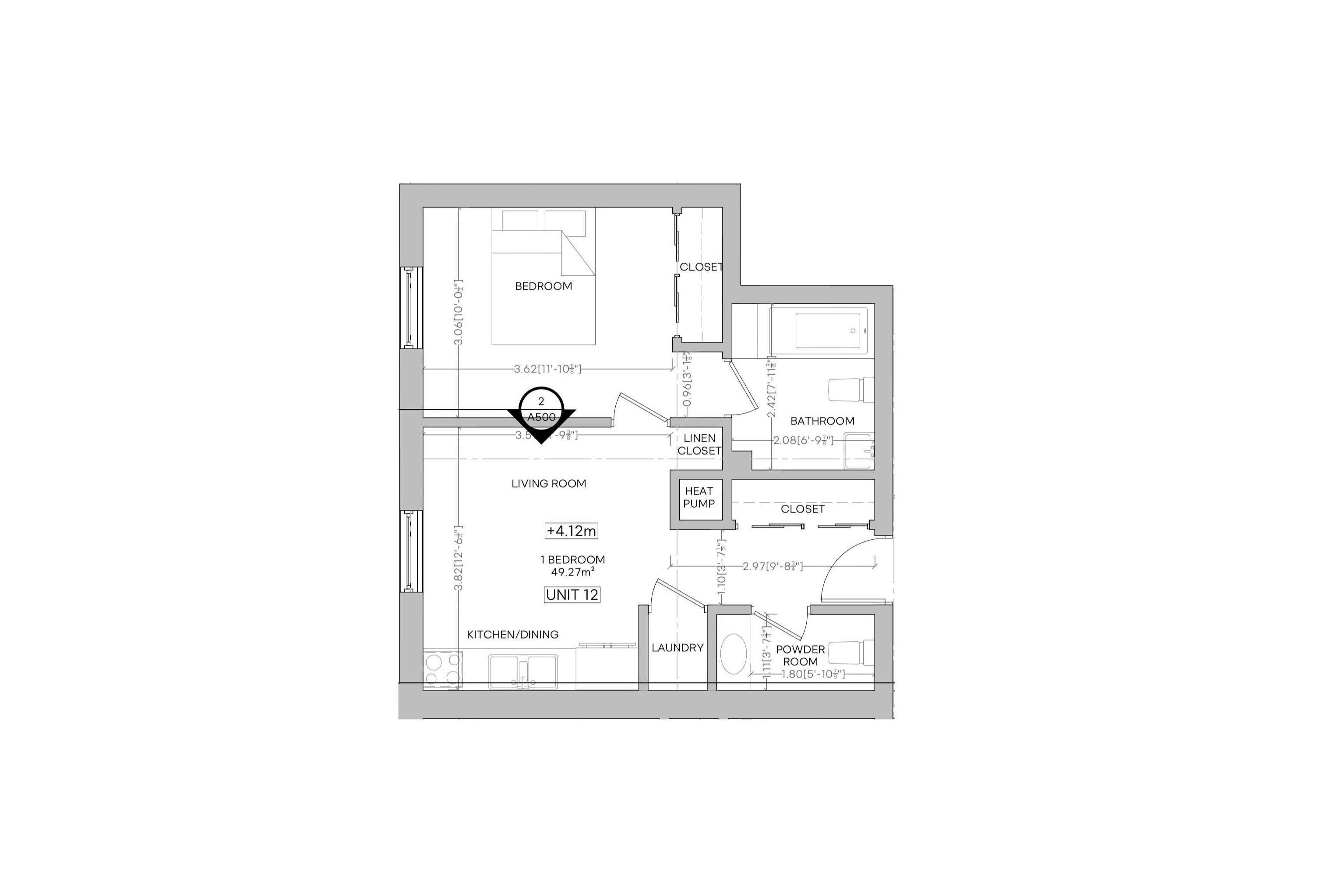

1 Bedroom Plan
Total area: 530.3 ft2- Area:
- 530.3 ft2
- Kitchen:
- 1
- Bedrooms:
- 1
- Washroom:
- 1
Studio apartments
This 356.3 sq. ft studio apartment offers a compact and efficient layout. It features a combined kitchen and dining area, a living room with ample space, and a designated sleeping area with a closet for storage. The bathroom is conveniently located next to the laundry and heat pump for efficient functionality. This studio is designed for comfortable and minimalist living.
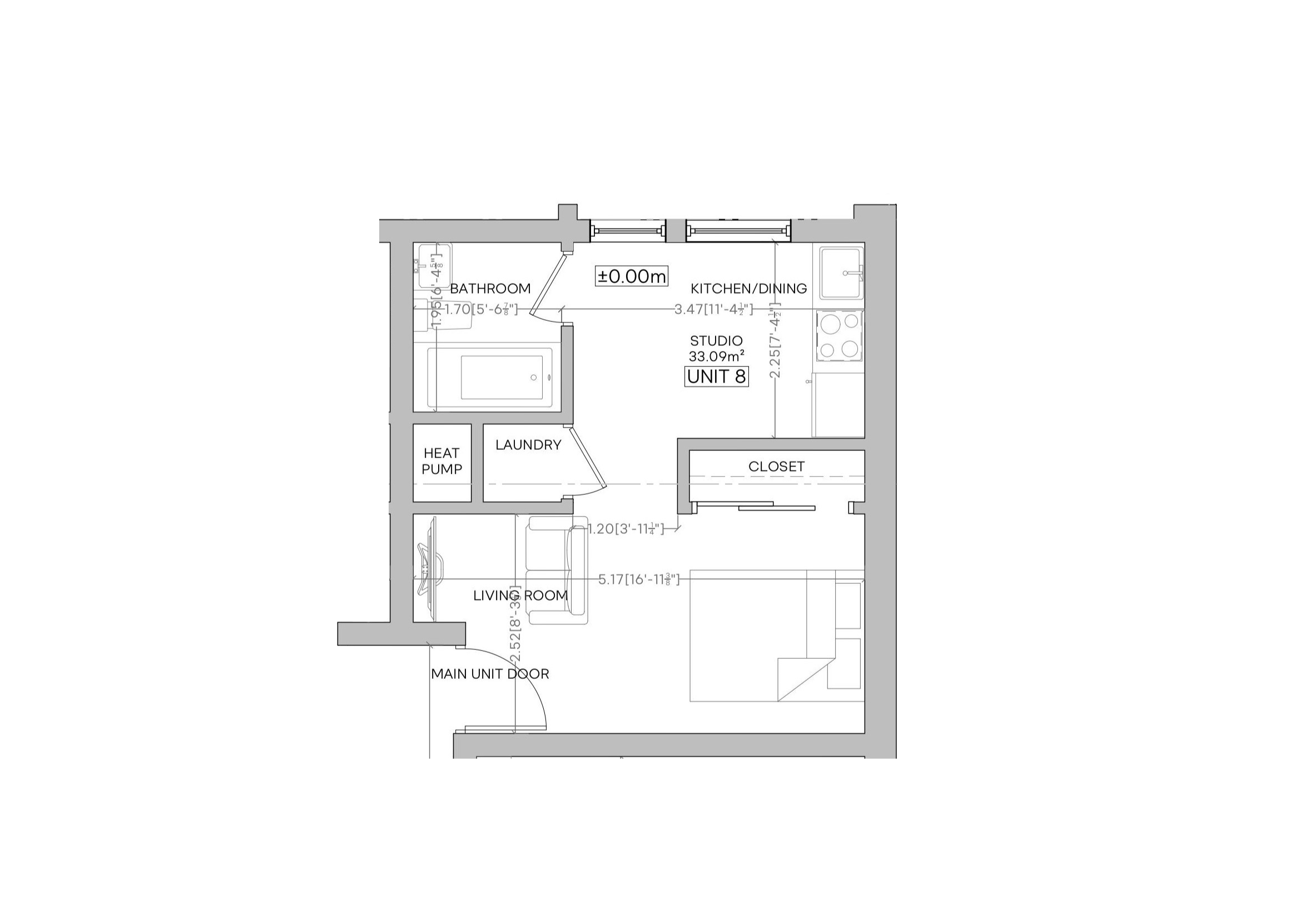

Studio Plan
Total area: 356.2 ft2- Area:
- 356.2 ft2
- Kitchen:
- 1
- Living room:
- 1
- Bathroom:
- 1
ROOF PLAN
The roof is designed to accommodate essential functional systems and ensure long-term operational efficiency. It features spaces for mechanical equipment, including HVAC systems, which support the building's environmental performance. The layout allows for optimal placement of these systems, ensuring ease of access for maintenance and servicing. The roof is structured to support the building's operational needs while providing convenient access for necessary upkeep and inspections.
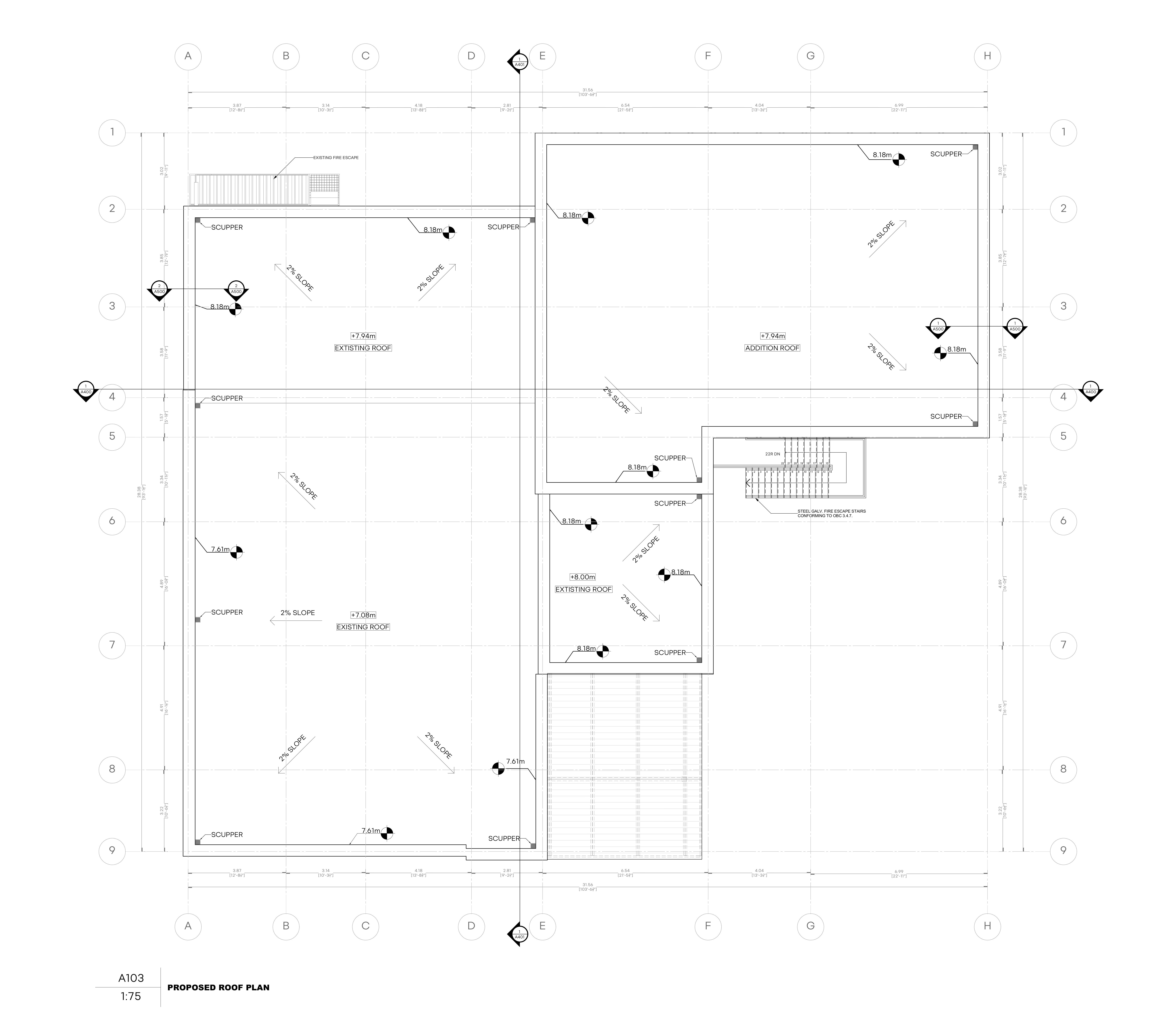

Roof Floor Plan
Total area: 29ft2Details & Plan
- Total area:
- 6,892.82 ft2
- Hall:
- 03
- Space:
- 01
- Room:
- 11
- Mech. Room:
- 1
- Stair:
- 02
First floor
Click on the room to open gallery...
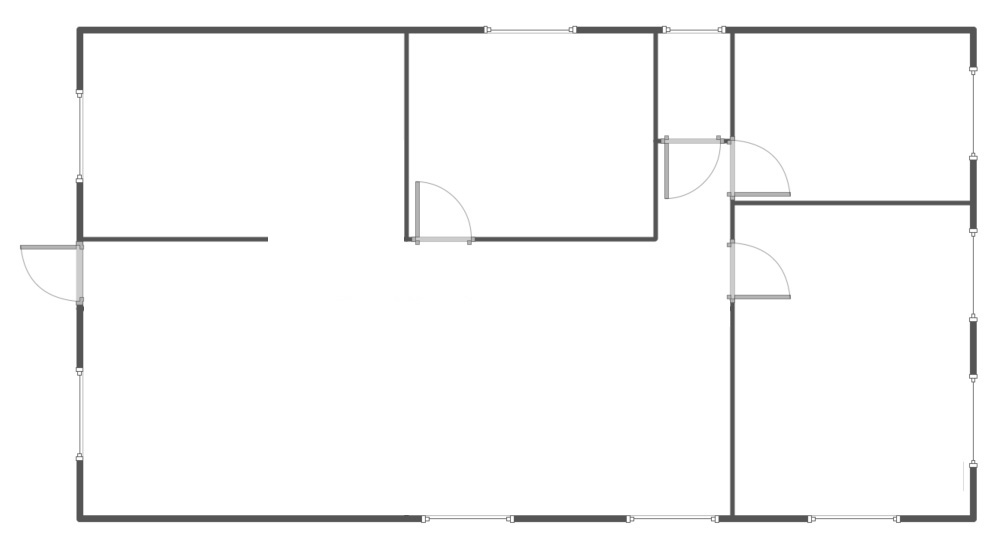
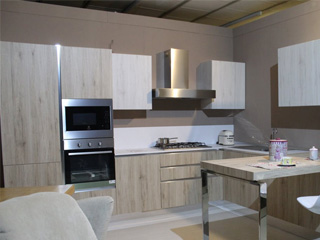
Kitchen
Total area: 29ft2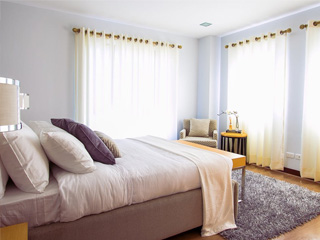
Bedroom
Total area: 12m2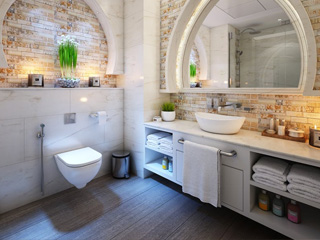
Bathroom
Total area: 12m2
Bedroom
Total area: 12m2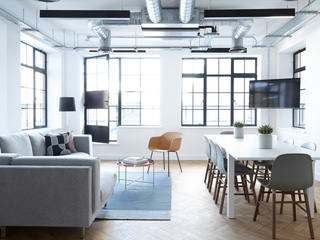
Living Room
Total area: 12m2Affordable living
20% Affordable Living
We offer 20% of our apartments at affordable price.
At 30% Below Market Price
These affordable apartments are sold as low as 30% below market prices.
Low-Cost, High-Quality Homes
Affordable homes designed with top-notch materials and thoughtful layouts.
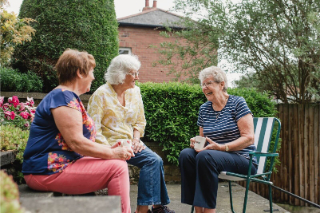
20% Affordable Living
Experience comfort and quality with living options that bring families closer together without breaking the bank.

At 30% Below Market Price
Live in a thriving community where affordability meets quality—offering more than just a home, but a place to belong.
Accessibility
Enhanced Wall & Floor Contrast
Improved visibility for safer navigation with contrasting wall and floor colors.
Wheelchair-Friendly Flooring
Smooth and durable surfaces that make mobility aids easy to use.
Accessible Washroom Facilities
Grab bars and clear spaces designed for maximum support and ease of use.
Power-Operated Door Solutions
Easy-to-use doors for all, featuring accessible controls and touch buttons.
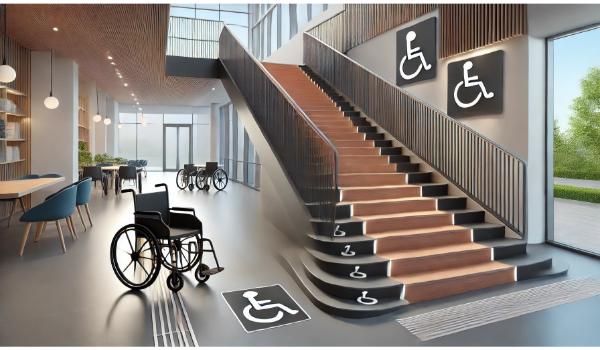
Wheelchair-Friendly Flooring
1. Stairs: Handrail extensions
2. Stairs: Contrasted strips at steps' nosing and riser
3. Stairs: Tactile indicators
4. Stairs: Handrail shape
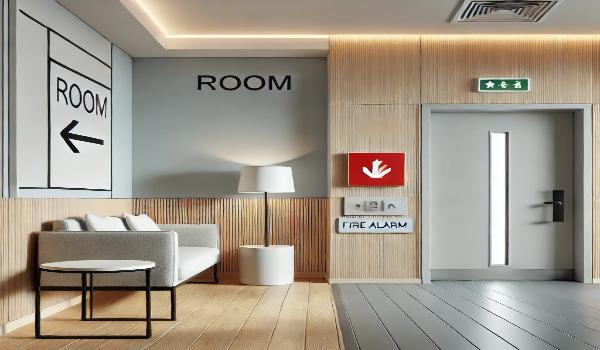
Enhanced Wall & Floor Contrast
1. Wall and floor contrast
2. Room signage
3. Power-operated doors: Type of buttons
4. Visual fire alarms
100% Energy-Efficient Buildings
Enhanced Insulation
Reducing Energy Costs While Ensuring Year-Round Comfort.
Energy-Efficient VRF System
With a VRF, the buildings ensure optimal heating, cooling, and ventilation.
Efficient Windows
Minimize energy loss, and reduce utility costs while letting in natural light.
Low-Emission Lighting and Water Heating
Energy-efficient systems that reduce carbon footprint and minimize utility costs.
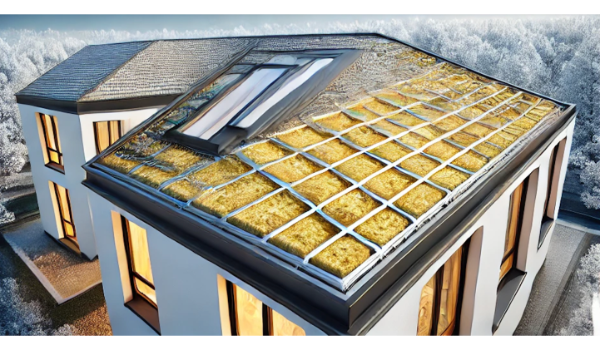
Enhanced Insulation
The apartment includes R40 roof insulation, R22 above-grade walls.
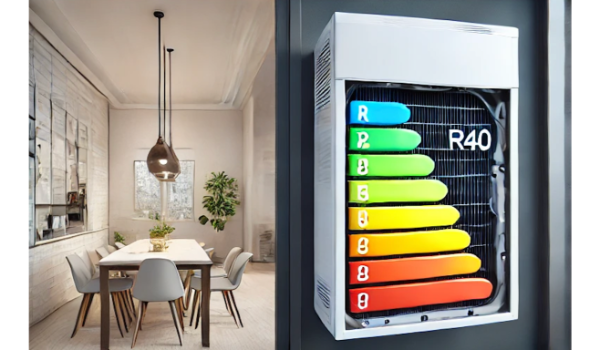
Energy-Efficient VRF System
A Split Air Source Heat Pump (ASHP) with a SEER rating of 14.5 for cooling and HSPF of 7.1 for heating is used.

Efficient Windows
Used double-glazed windows with improved U-value.

Low-Emission Light & Water Heating
LED lighting is used to reduce electricity demand, and electric Domestic Hot Water (DHW) tanks are employed.
Gallery

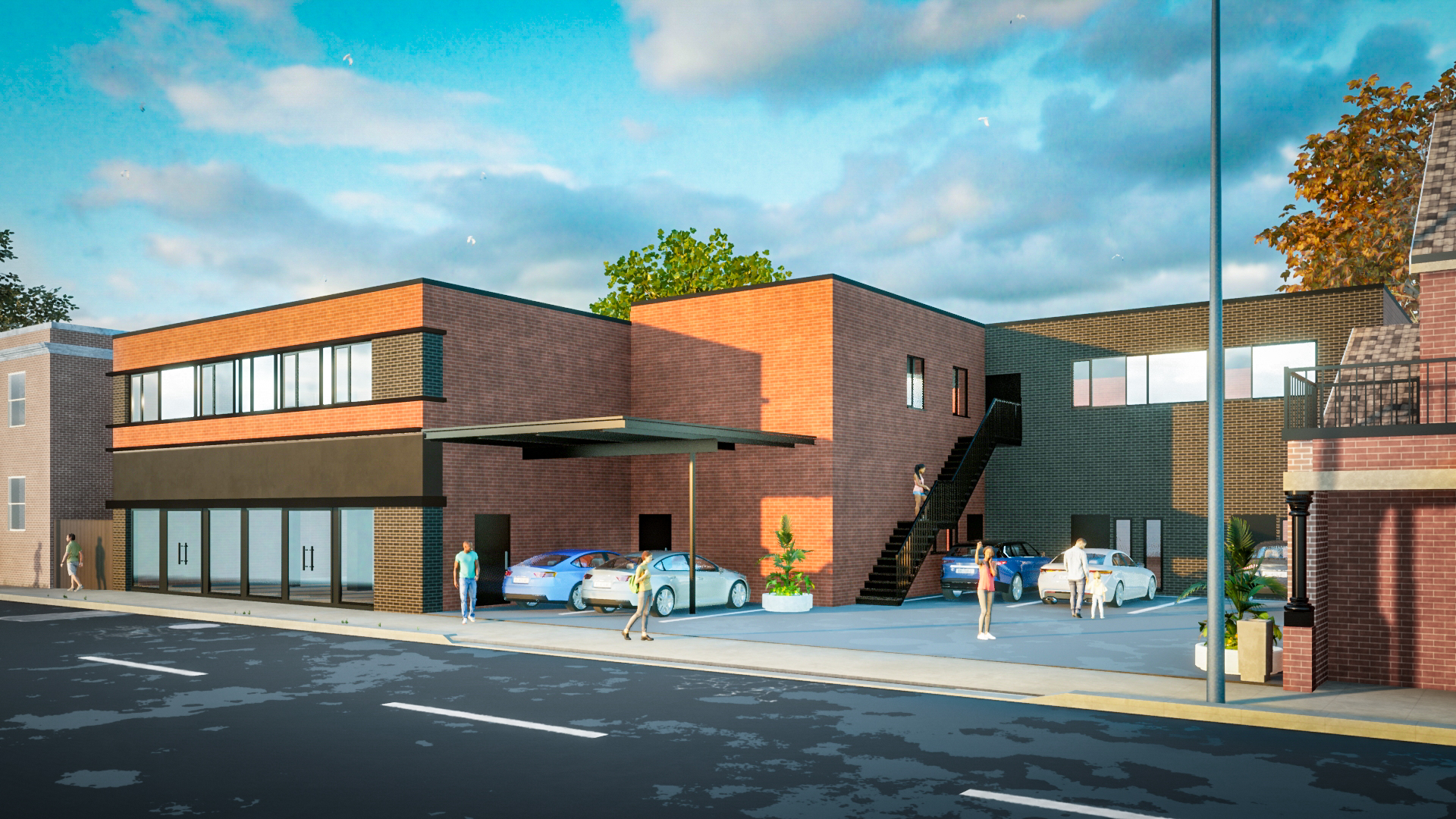
Mixed-Use Residential Complex
Be part of an iconic development that's redefining modern living in Hamilton — this is your opportunity to belong.
